 |
SHP621S - SETTLEMENT HISTORY AND PLANNING THEORY - 2ND OPP - JAN 2025 |
 |
1 Page 1 |
▲back to top |
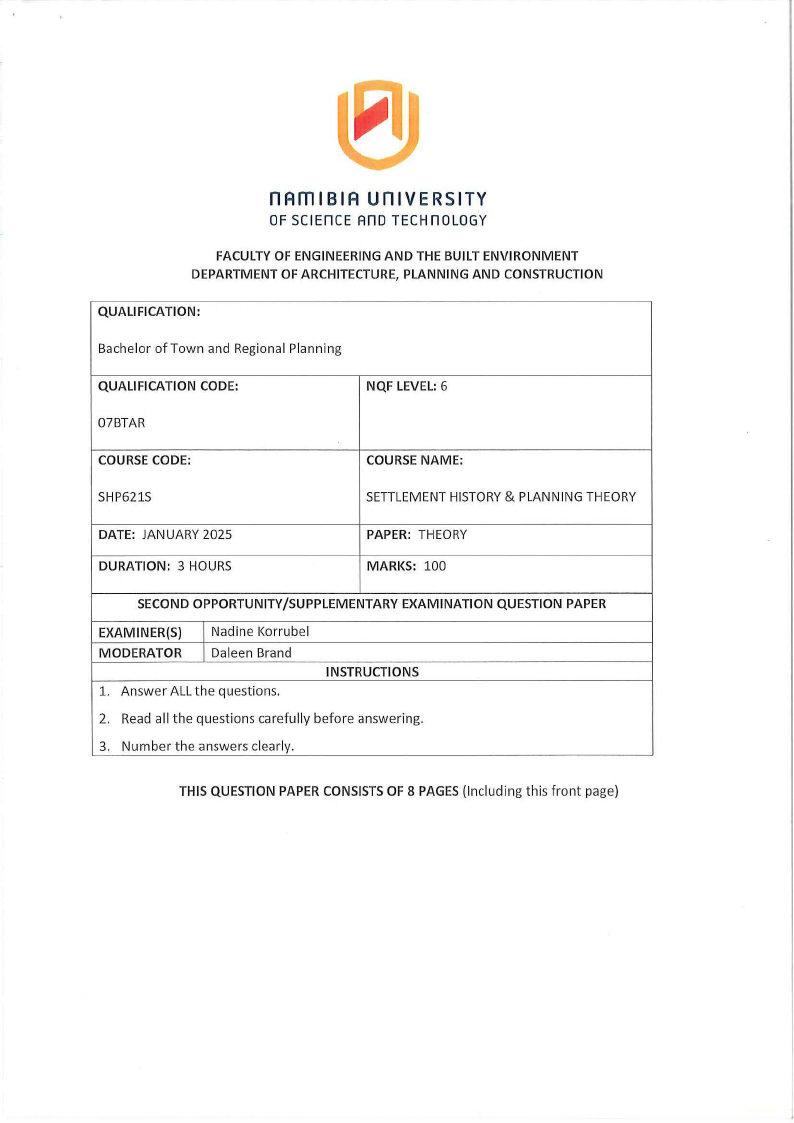
nAm I BIA un IVE RSITY
OF SCIEnCE Ano TECHnOLOGY
FACULTY OF ENGINEERING AND THE BUILT ENVIRONMENT
DEPARTMENT OF ARCHITECTURE, PLANNING AND CONSTRUCTION
QUALIFICATION:
Bachelor of Town and Regional Planning
QUALIFICATION CODE:
NQF LEVEL: 6
07BTAR
COURSE CODE:
COURSE NAME:
SHP621S
SETTLEMENT HISTORY& PLANNING THEORY
DATE: JANUARY 2025
DURATION: 3 HOURS
PAPER: THEORY
MARKS: 100
SECOND OPPORTUNITY/SUPPLEMENTARY EXAMINATION QUESTION PAPER
EXAMINER{S)
MODERATOR
Nadine l<orrubel
Daleen Brand
1. Answer ALL the questions.
INSTRUCTIONS
2. Read all the questions carefully before answering.
3. Number the answers clearly.
THIS QUESTION PAPER CONSISTS OF 8 PAGES (including this front page}
 |
2 Page 2 |
▲back to top |
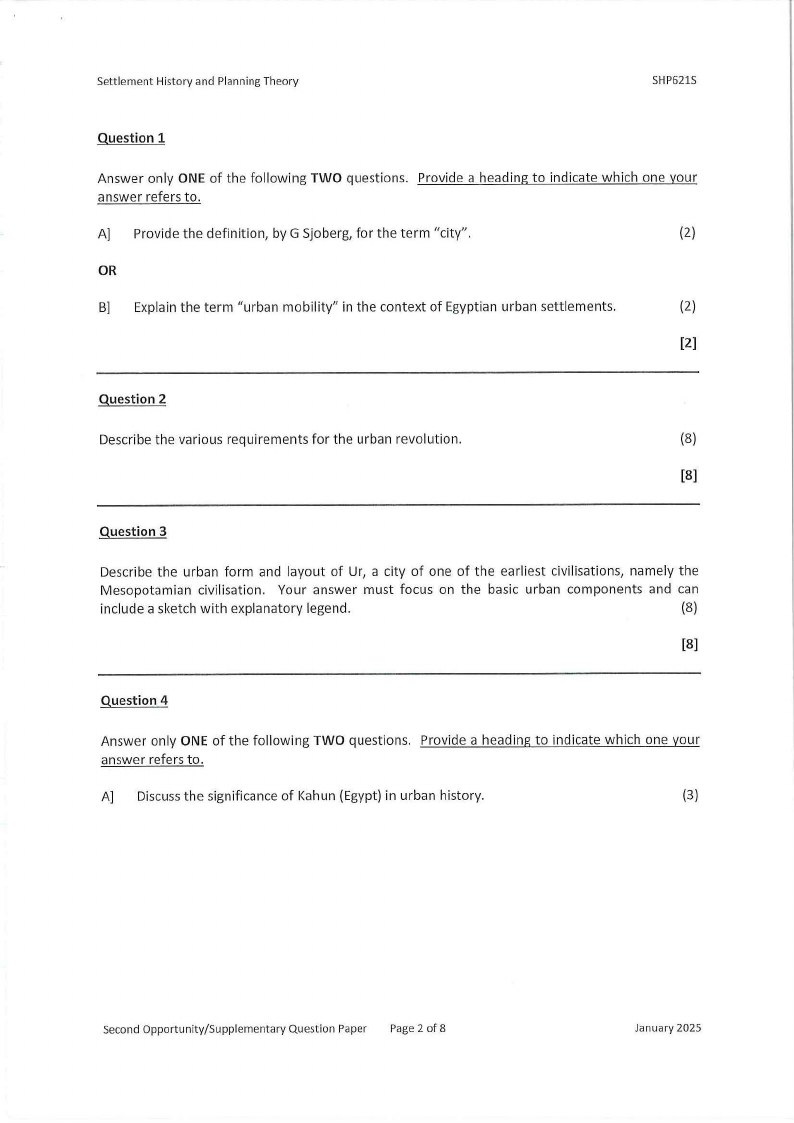
Settlement History and Planning Theory
SHP621S
Question 1
Answer only ONE of the following TWO questions. Provide a heading to indicate which one your
answer refers to.
A) Provide the definition, by G Sjoberg, for the term "city".
(2)
OR
BJ Explain the term "urban mobility" in the context of Egyptian urban settlements.
{2)
[2]
Question 2
Describe the various requirements for the urban revolution.
(8)
[8]
Question 3
Describe the urban form and layout of Ur, a city of one of the earliest civilisations, namely the
Mesopotamian civilisation. Your answer must focus on the basic urban components and can
include a sketch with explanatory legend.
{8)
[8]
Question 4
Answer only ONE of the following TWO questions. Provide a heading to indicate which one your
answer refers to.
A) Discussthe significance of Kahun {Egypt) in urban history.
(3)
Second Opportunity/Supplementary Question Paper Page 2 of 8
January 2025
 |
3 Page 3 |
▲back to top |
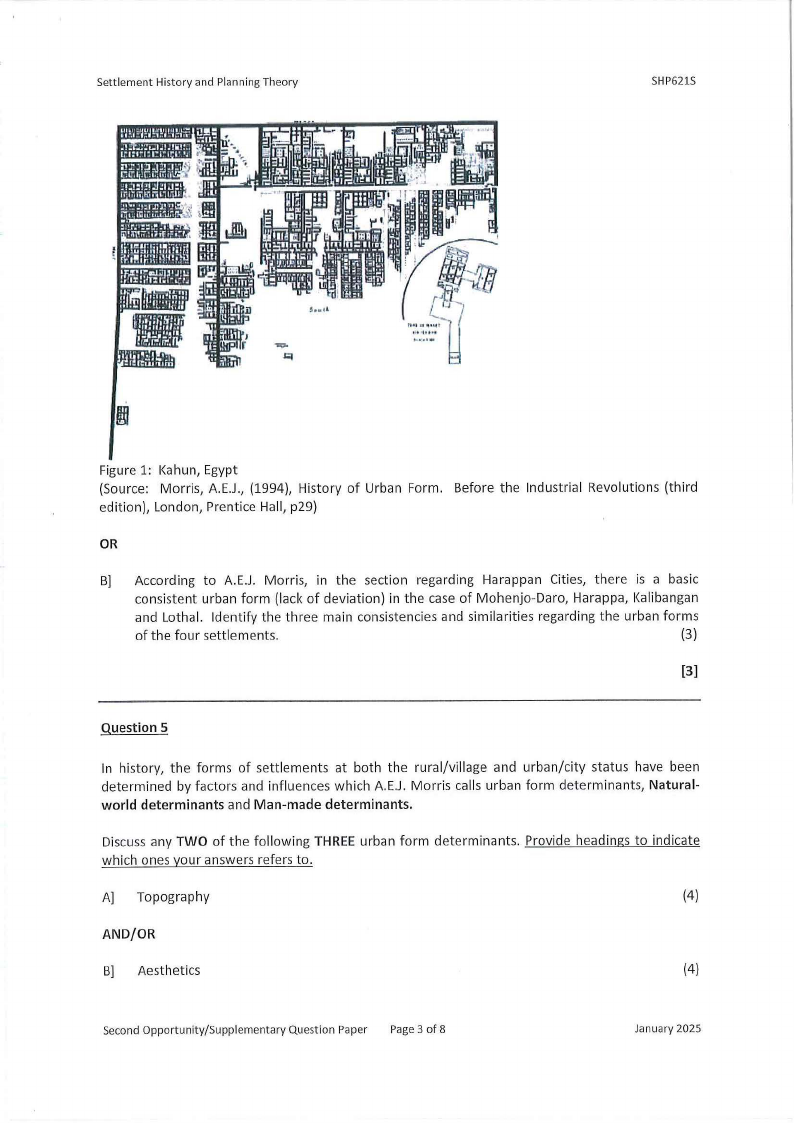
Settlement History and Planning Theory
SHP621S
Figure 1: l<ahun, Egypt
(Source: Morris, A.E.J., (1994), History of Urban Form. Before the Industrial Revolutions (third
edition), London, Prentice Hall, p29)
OR
B] According to A.E.J. Morris, in the section regarding Harappan Cities, there is a basic
consistent urban form (lack of deviation) in the case of Mohenjo-Daro, Harappa, l(alibangan
and Lethal. Identify the three main consistencies and similarities regarding the urban forms
of the four settlements.
(3)
[3]
Question 5
In history, the forms of settlements at both the rural/village and urban/city status have been
determined by factors and influences which A.E.J. Morris calls urban form determinants, Natural-
world determinants and Man-made determinants.
Discuss any TWO of the following THREE urban form determinants. Provide headings to indicate
which ones your answers refers to.
A] Topography
(4)
AND/OR
B] Aesthetics
(4)
Second Opportunity/Supplementary Question Paper Page 3 of 8
January 2025
 |
4 Page 4 |
▲back to top |
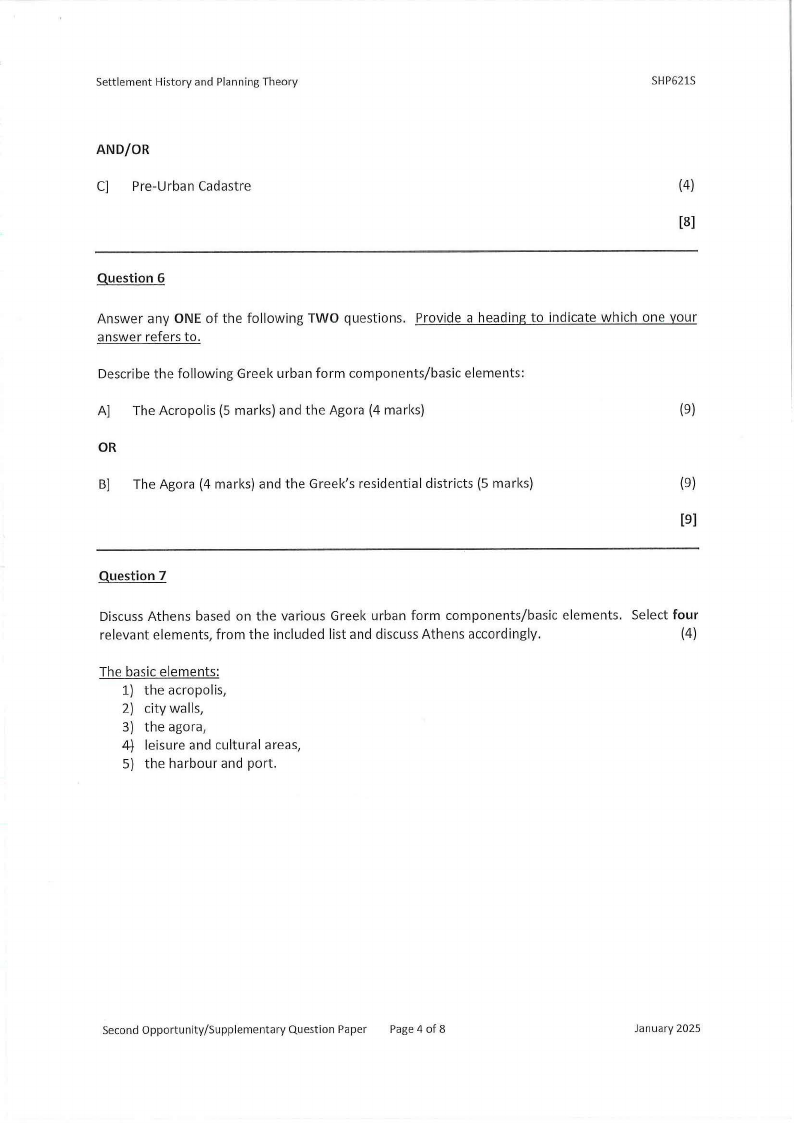
Settlement History and Planning Theory
SHP621S
AND/OR
Pre-Urban Cadastre
(4)
[8]
Question 6
Answer any ONE of the following TWO questions. Provide a heading to indicate which one your
answer refers to.
Describe the following Greek urban form components/basic elements:
A] The Acropolis (5 marks) and the Agora (4 marks)
(9)
OR
B] The Agora (4 marks) and the Greek's residential districts (5 marks)
(9)
[9]
Question 7
Discuss Athens based on the various Greek urban form components/basic elements. Select four
relevant elements, from the included list and discuss Athens accordingly.
(4)
The basic elements:
1) the acropolis,
2) city walls,
3) the agora,
4} leisure and cultural areas,
5) the harbour and port.
Second Opportunity/Supplementary Question Paper Page 4 of 8
January 2025
 |
5 Page 5 |
▲back to top |
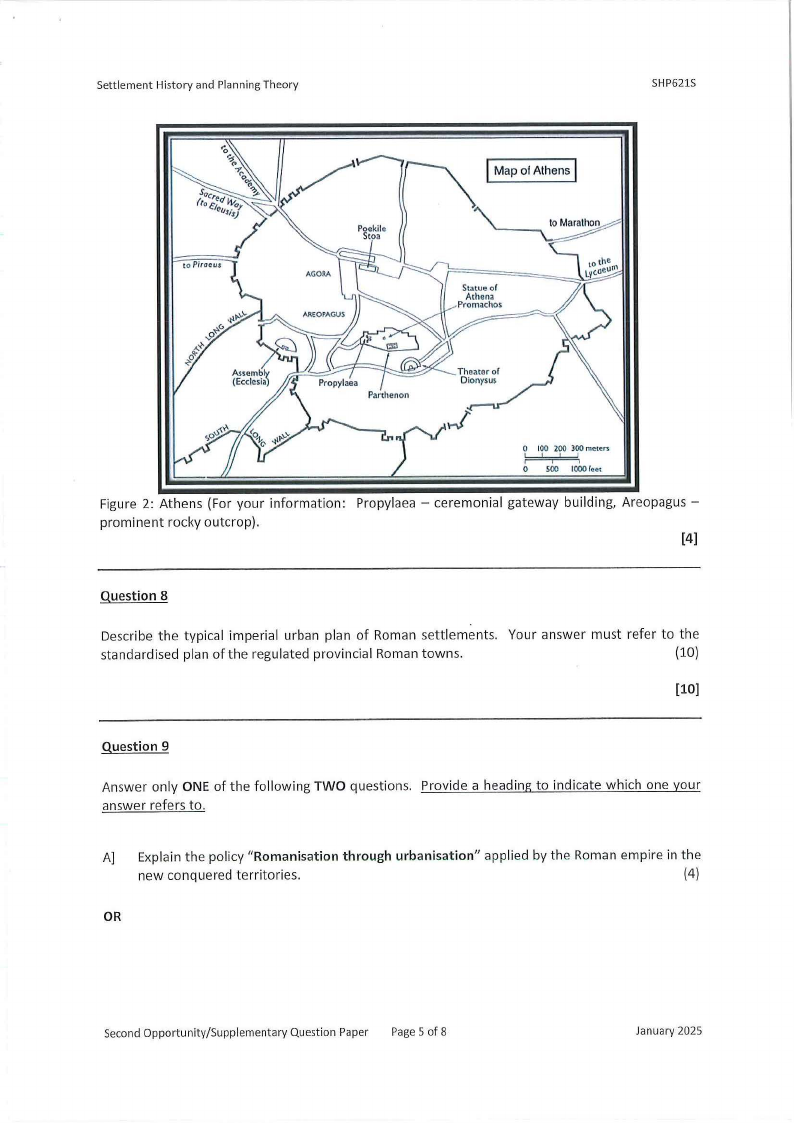
Settlement History and Planning Theory
10 Piraeu$
SHP621S
I I Map ofAthens
0 100 200 300meters
0 500 1000feet
Figure 2: Athens (For your information:
prominent rocky outcrop}.
Propylaea - ceremonial gateway building, Areopagus -
(4)
Question 8
Describe the typical imperial urban plan of Roman settlements. Your answer must refer to the
standardised plan of the regulated provincial Roman towns.
(10}
[10)
Question 9
Answer only ONE of the following TWO questions. Provide a heading to indicate which one your
answer refers to.
A] Explain the policy "Romanisation through urbanisation" applied by the Roman empire in the
new conquered territories.
(4)
OR
Second Opportunity/Supplementary Question Paper Page 5 of 8
January 2025
 |
6 Page 6 |
▲back to top |
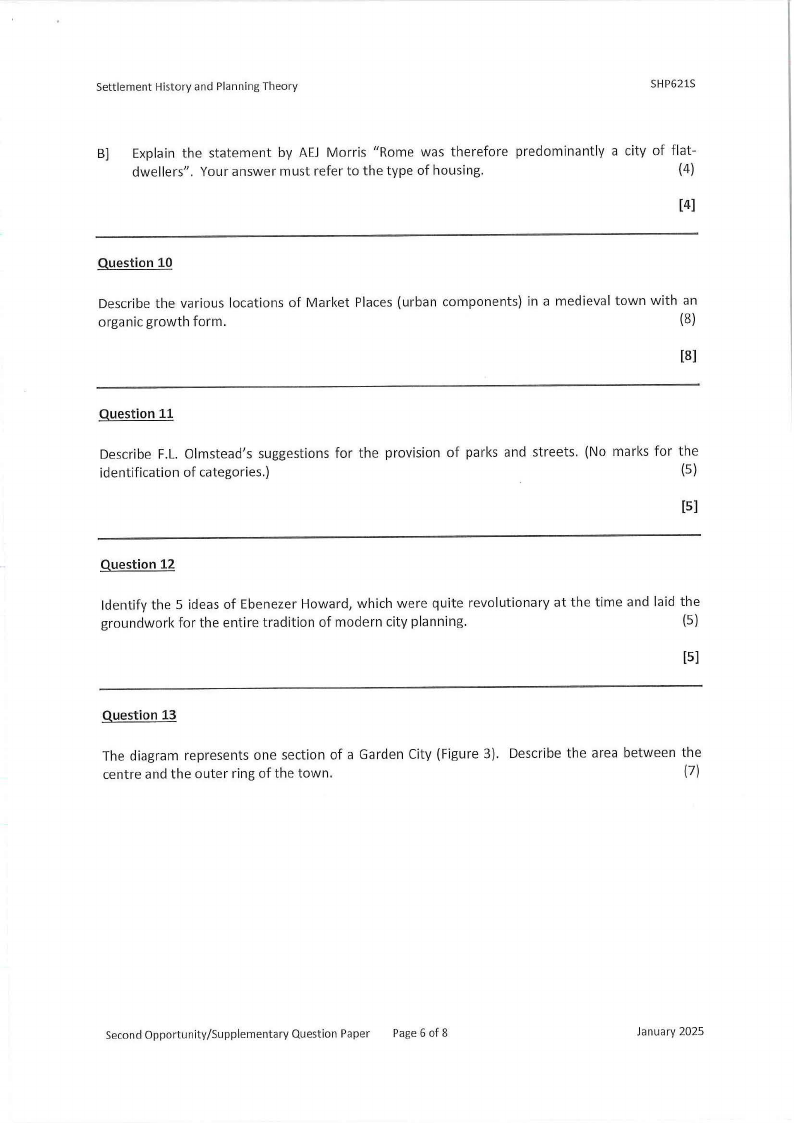
Settlement History and Planning Theory
SHP621S
B] Explain the statement by AEJ Morris "Rome was therefore predominantly a city of flat-
dwellers". Your answer must refer to the type of housing.
(4)
[4]
Question 10
Describe the various locations of Market Places (urban components) in a medieval town with an
organic growth form.
(8)
[8]
Question 11
Describe F.L. Olmstead's suggestions for the provision of parks and streets. (No marks for the
identification of categories.)
(5)
[5]
Question 12
Identify the 5 ideas of Ebenezer Howard, which were quite revolutionary at the time and laid the
groundwork for the entire tradition of modern city planning.
(5)
[S]
Question 13
The diagram represents one section of a Garden City (Figure 3). Describe the area between the
centre and the outer ring of the town.
(7)
Second Opportunity/Supplementary Question Paper Page 6 of 8
January 2025
 |
7 Page 7 |
▲back to top |
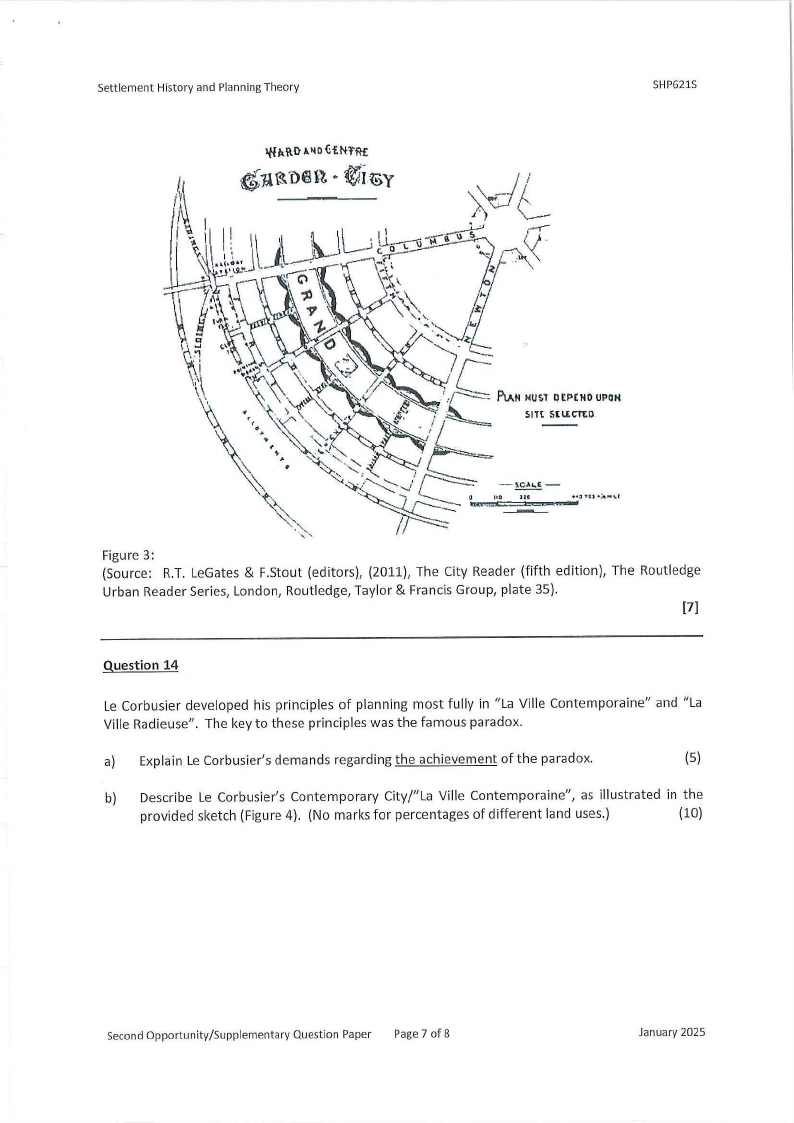
Settlement History and Planning Theory
SHP621S
Figure 3:
(Source: R.T. LeGates & F.Stout (editors), (2011), The City Reader (fifth edition), The Routledge
Urban Reader Series, London, Routledge, Taylor & Francis Group, plate 35).
[7]
Question 14
Le Corbusier developed his principles of planning most fully in "La Ville Contemporaine" and "La
Ville Radieuse". The key to these principles was the famous paradox.
a) Explain Le Corbusier's demands regarding the achievement of the paradox.
(5)
b) Describe Le Corbusier's Contemporary City/"La Ville Contemporaine", as illustrated in the
provided sketch (Figure 4). (No marks for percentages of different land uses.)
(10)
Second Opportunity/Supplementary Question Paper Page 7 of 8
January 2025
 |
8 Page 8 |
▲back to top |
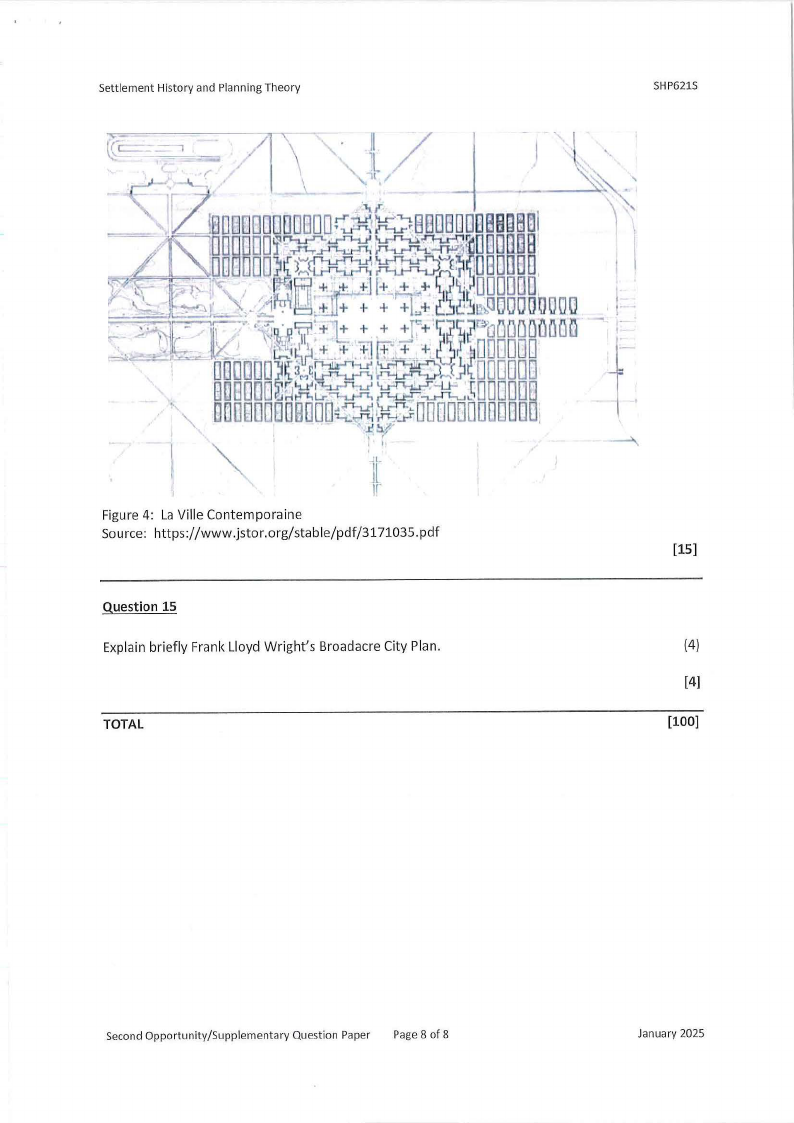
Settlement History and Planning Theory
SHP621S
I
ll
Ir"
Figure 4: La Ville Contemporaine
Source: https://www .jstor.org/stable/pdf/3171035.pdf
Question 15
Explain briefly Frank Lloyd Wright's Broadacre City Plan.
TOTAL
[15]
(4)
[4]
[100]
Second Opportunity/Supplementary Question Paper Page 8 of 8
January 2025





