 |
HAH521S - HOUSING AND HEALTH - 1ST OPP - NOVEMBER 2023 |
 |
1 Page 1 |
▲back to top |
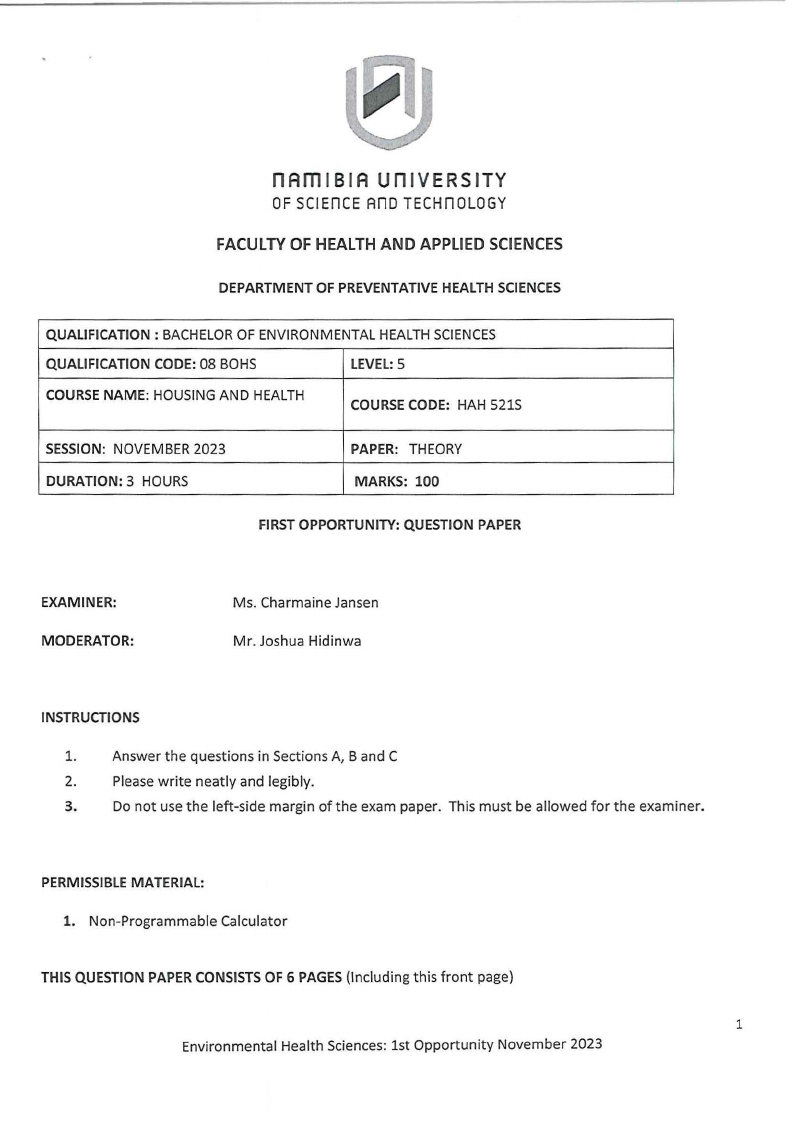
n Am I BI A u n IVER s I TY
OF SCIEnCE Ano TECHnOLOGY
FACULTYOF HEALTHAND APPLIEDSCIENCES
DEPARTMENTOF PREVENTATIVEHEALTHSCIENCES
QUALIFICATION: BACHELOROF ENVIRONMENTALHEALTHSCIENCES
QUALIFICATIONCODE:08 BOHS
LEVEL:5
COURSENAME: HOUSINGAND HEALTH
COURSECODE: HAH 521S
SESSION: NOVEMBER2023
DURATION: 3 HOURS
PAPER: THEORY
MARKS: 100
FIRSTOPPORTUNITY:QUESTION PAPER
EXAMINER:
MODERATOR:
Ms. Charmaine Jansen
Mr. Joshua Hidinwa
INSTRUCTIONS
1.
Answer the questions in Sections A, Band C
2.
Please write neatly and legibly.
3.
Do not use the left-side margin of the exam paper. This must be allowed for the examiner.
PERMISSIBLEMATERIAL:
1. Non-Programmable Calculator
THIS QUESTION PAPERCONSISTSOF 6 PAGES(Including this front page}
1
Environmental Health Sciences: 1st Opportunity November 2023
 |
2 Page 2 |
▲back to top |
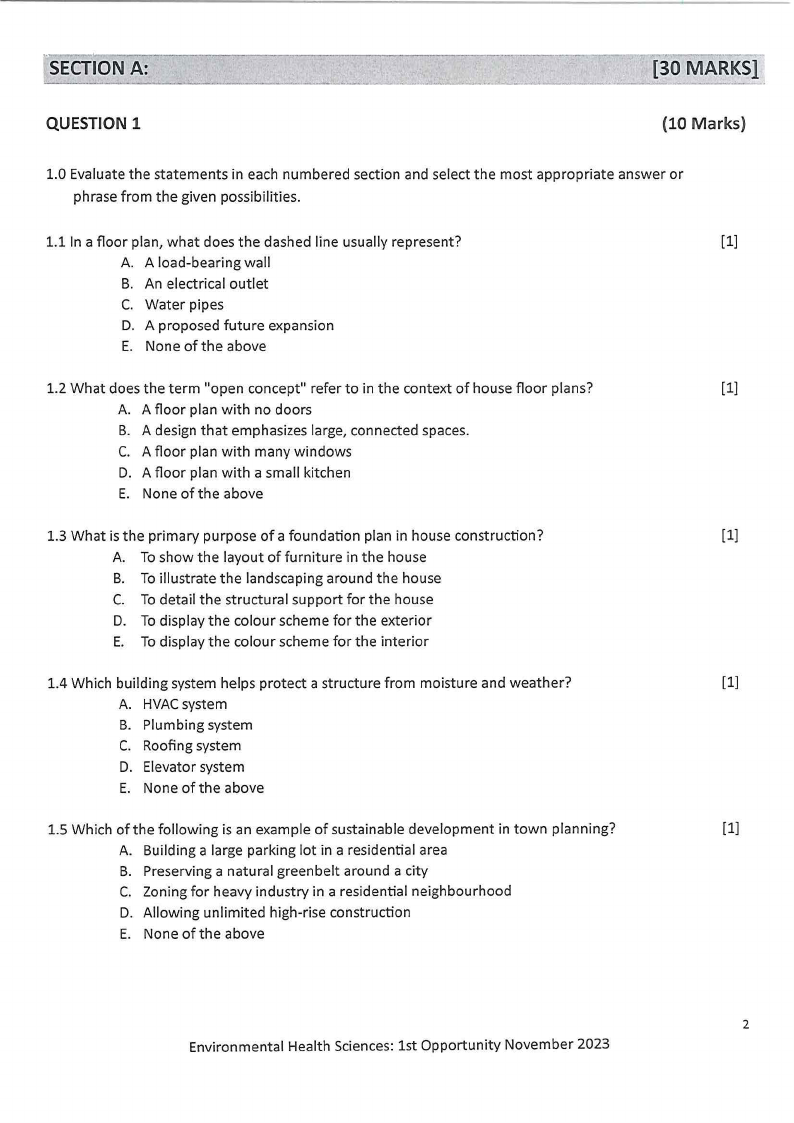
rsECTIOAN:
[30 MARKS}
QUESTION 1
(10 Marks)
1.0 Evaluate the statements in each numbered section and select the most appropriate answer or
phrase from the given possibilities.
1.1 In a floor plan, what does the dashed line usually represent?
[1]
A. A load-bearing wall
B. An electrical outlet
C. Water pipes
D. A proposed future expansion
E. None of the above
1.2 What does the term "open concept" refer to in the context of house floor plans?
[1]
A. A floor plan with no doors
B. A design that emphasizes large, connected spaces.
C. A floor plan with many windows
D. A floor plan with a small kitchen
E. None of the above
1.3 What is the primary purpose of a foundation plan in house construction?
[1]
A. To show the layout of furniture in the house
B. To illustrate the landscaping around the house
C. To detail the structural support for the house
D. To display the colour scheme for the exterior
E. To display the colour scheme for the interior
1.4 Which building system helps protect a structure from moisture and weather?
[1]
A. HVACsystem
B. Plumbing system
C. Roofing system
D. Elevator system
E. None of the above
1.5 Which of the following is an example of sustainable development in town planning?
[1]
A. Building a large parking lot in a residential area
B. Preserving a natural greenbelt around a city
C. Zoning for heavy industry in a residential neighbourhood
D. Allowing unlimited high-rise construction
E. None of the above
2
Environmental Health Sciences: 1st Opportunity November 2023
 |
3 Page 3 |
▲back to top |
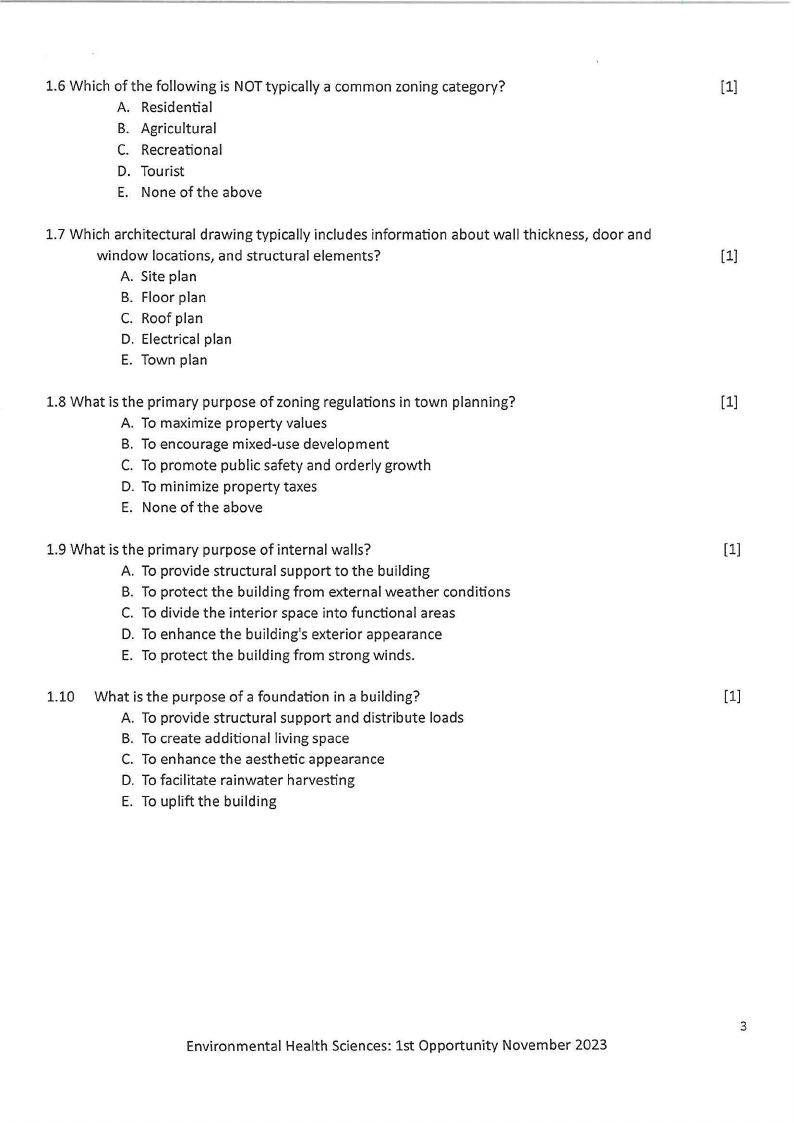
1.6 Which of the following is NOT typically a common zoning category?
[1]
A. Residential
B. Agricultural
C. Recreational
D. Tourist
E. None of the above
1.7 Which architectural drawing typically includes information about wall thickness, door and
window locations, and structural elements?
[1]
A. Site plan
B. Floor plan
C. Roof plan
D. Electrical plan
E. Town plan
1.8 What is the primary purpose of zoning regulations in town planning?
[1]
A. To maximize property values
B. To encourage mixed-use development
C. To promote public safety and orderly growth
D. To minimize property taxes
E. None of the above
1.9 What is the primary purpose of internal walls?
[1]
A. To provide structural support to the building
B. To protect the building from external weather conditions
C. To divide the interior space into functional areas
D. To enhance the building's exterior appearance
E. To protect the building from strong winds.
1.10 What is the purpose of a foundation in a building?
[1]
A. To provide structural support and distribute loads
B. To create additional living space
C. To enhance the aesthetic appearance
D. To facilitate rainwater harvesting
E. To uplift the building
3
Environmental Health Sciences: 1st Opportunity November 2023
 |
4 Page 4 |
▲back to top |
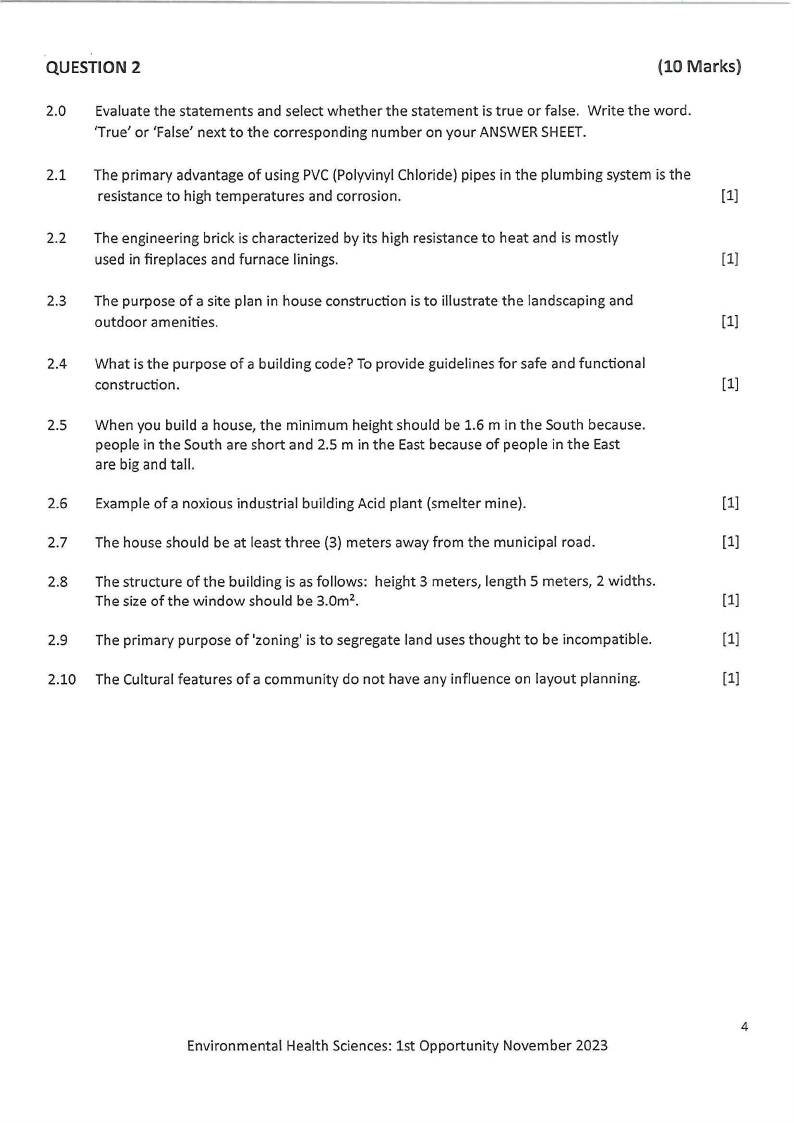
QUESTION 2
{10 Marks)
2.0 Evaluate the statements and select whether the statement is true or false. Write the word.
'True' or 'False' next to the corresponding number on your ANSWERSHEET.
2.1 The primary advantage of using PVC(Polyvinyl Chloride) pipes in the plumbing system is the
resistance to high temperatures and corrosion.
[1]
2.2 The engineering brick is characterized by its high resistance to heat and is mostly
used in fireplaces and furnace linings.
[1]
2.3 The purpose of a site plan in house construction is to illustrate the landscaping and
outdoor amenities.
[1]
2.4 What is the purpose of a building code? To provide guidelines for safe and functional
construction.
[1]
2.5 When you build a house, the minimum height should be 1.6 m in the South because.
people in the South are short and 2.5 m in the East because of people in the East
are big and tall.
2.6 Example of a noxious industrial building Acid plant (smelter mine).
[1]
2.7 The house should be at least three (3) meters away from the municipal road.
[1]
2.8 The structure of the building is as follows: height 3 meters, length 5 meters, 2 widths.
The size of the window should be 3.0m 2•
[1]
2.9 The primary purpose of 'zoning' is to segregate land uses thought to be incompatible.
[1]
2.10 The Cultural features of a community do not have any influence on layout planning.
[1]
4
Environmental Health Sciences: 1st Opportunity November 2023
 |
5 Page 5 |
▲back to top |
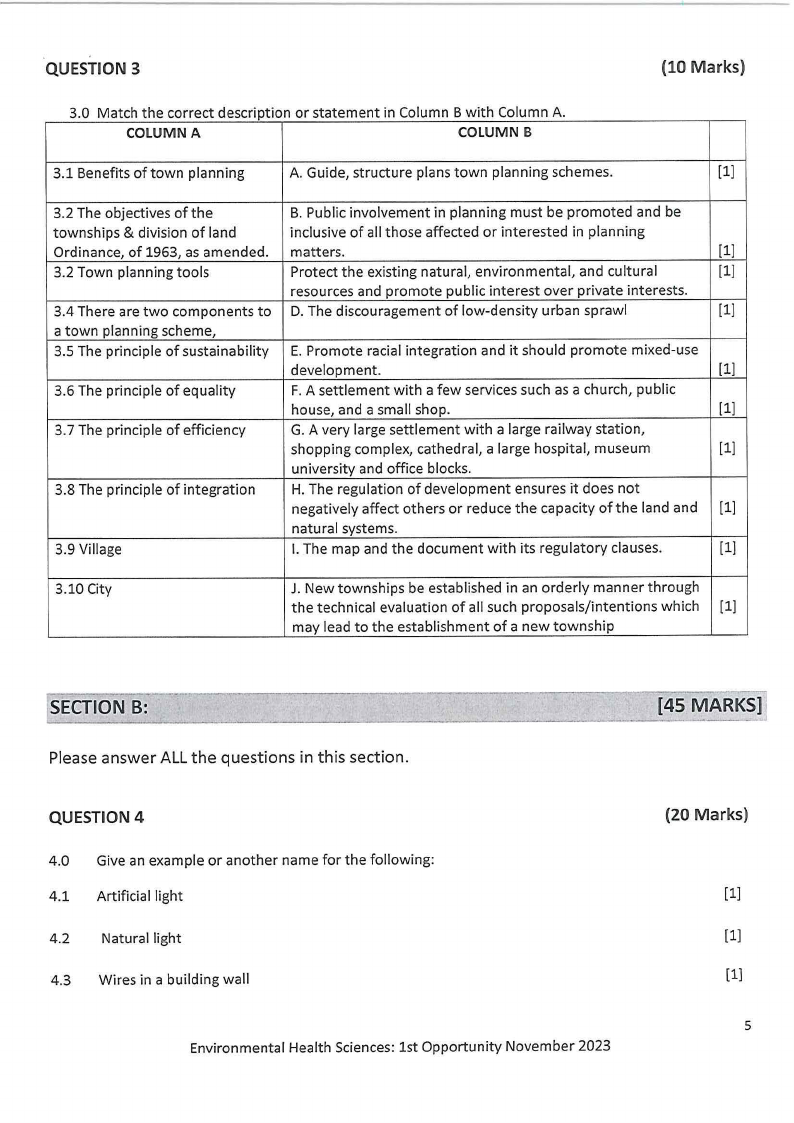
QUESTION 3
(10 Marks)
3.0 Match the correct description or statement in Column B with Column A.
COLUMNA
COLUMNB
3.1 Benefits of town planning
A. Guide, structure plans town planning schemes.
[1]
3.2 The objectives of the
B. Public involvement in planning must be promoted and be
townships & division of land
inclusive of all those affected or interested in planning
Ordinance, of 1963, as amended. matters.
[1]
3.2 Town planning tools
Protect the existing natural, environmental, and cultural
[1]
resources and promote public interest over private interests.
3.4 There are two components to D. The discouragement of low-density urban sprawl
[1]
a town planning scheme,
3.5 The principle of sustainability E. Promote racial integration and it should promote mixed-use
development.
[1]
3.6 The principle of equality
F. A settlement with a few services such as a church, public
house, and a small shop.
[1]
3.7 The principle of efficiency
G. A very large settlement with a large railway station,
shopping complex, cathedral, a large hospital, museum
[1]
university and office blocks.
3.8 The principle of integration
H. The regulation of development ensures it does not
negatively affect others or reduce the capacity of the land and [1]
natural systems.
3.9 Village
I. The map and the document with its regulatory clauses.
[1]
3.10 City
J. New townships be established in an orderly manner through
the technical evaluation of all such proposals/intentions which [1]
may lead to the establishment of a new township
iSECTIONB:
Please answer ALL the questions in this section.
QUESTION 4
4.0 Give an example or another name for the following:
4.1 Artificial light
4.2 Natural light
4.3 Wires in a building wall
Environmental Health Sciences: 1st Opportunity November 2023
(45 MARKS]
(20 Marks)
[1]
[1]
[1]
5
 |
6 Page 6 |
▲back to top |
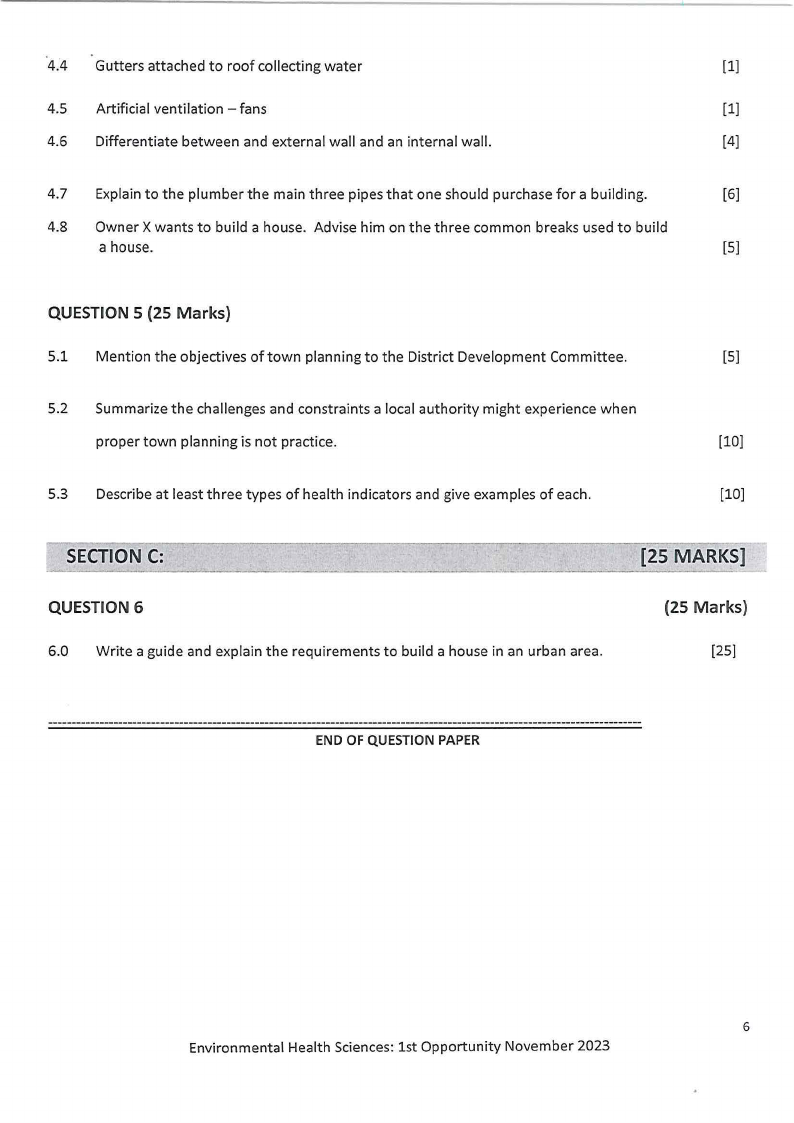
4.4 Gutters attached to roof collecting water
[1]
4.5 Artificial ventilation - fans
[1]
4.6 Differentiate between and external wall and an internal wall.
[4]
4.7 Explain to the plumber the main three pipes that one should purchase for a building.
[6]
4.8 Owner X wants to build a house. Advise him on the three common breaks used to build
a house.
[5]
QUESTION 5 (25 Marks)
5.1 Mention the objectives of town planning to the District Development Committee.
[5]
5.2 Summarize the challenges and constraints a local authority might experience when
proper town planning is not practice.
[10]
5.3 Describe at least three types of health indicators and give examples of each.
[10]
I: SECTIONC: -·
QUESTION 6
6.0 Write a guide and explain the requirements to build a house in an urban area.
[25 MARKS]
(25 Marks)
[25]
-----------------------·--------·---------·--------------------------------------------------------------------------------------
END OF QUESTION PAPER
6
Environmental Health Sciences: 1st Opportunity November 2023





