 |
HAH521S - HOUSING AND HEALTH - 1ST OPP -NOV 2022 |
 |
1 Page 1 |
▲back to top |
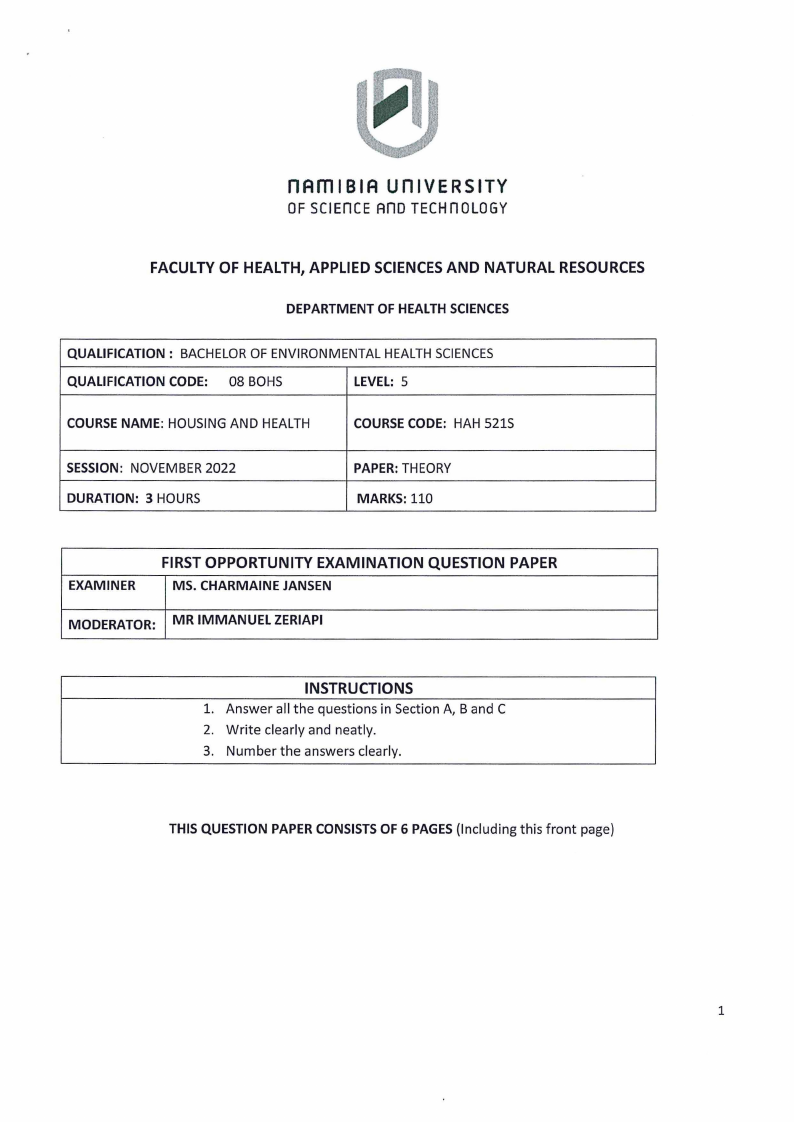
nAmlBIA unlVERSITY
OF SCIEnCE Ano TECHnOLOGY
FACULTYOF HEALTH,APPLIEDSCIENCESAND NATURALRESOURCES
DEPARTMENTOF HEALTHSCIENCES
QUALIFICATION: BACHELOROF ENVIRONMENTALHEALTHSCIENCES
QUALIFICATIONCODE: 08 BOHS
LEVEL: 5
COURSENAME: HOUSINGAND HEALTH
COURSECODE: HAH521S
SESSION: NOVEMBER2022
DURATION: 3 HOURS
PAPER:THEORY
MARKS: 110
FIRSTOPPORTUNITY EXAMINATION QUESTION PAPER
EXAMINER
MS. CHARMAINE JANSEN
MODERATOR: MR IMMANUEL ZERIAPI
INSTRUCTIONS
1. Answer all the questions in Section A, Band C
2. Write clearly and neatly.
3. Number the answers clearly.
THIS QUESTION PAPERCONSISTSOF 6 PAGES(Including this front page)
1
 |
2 Page 2 |
▲back to top |
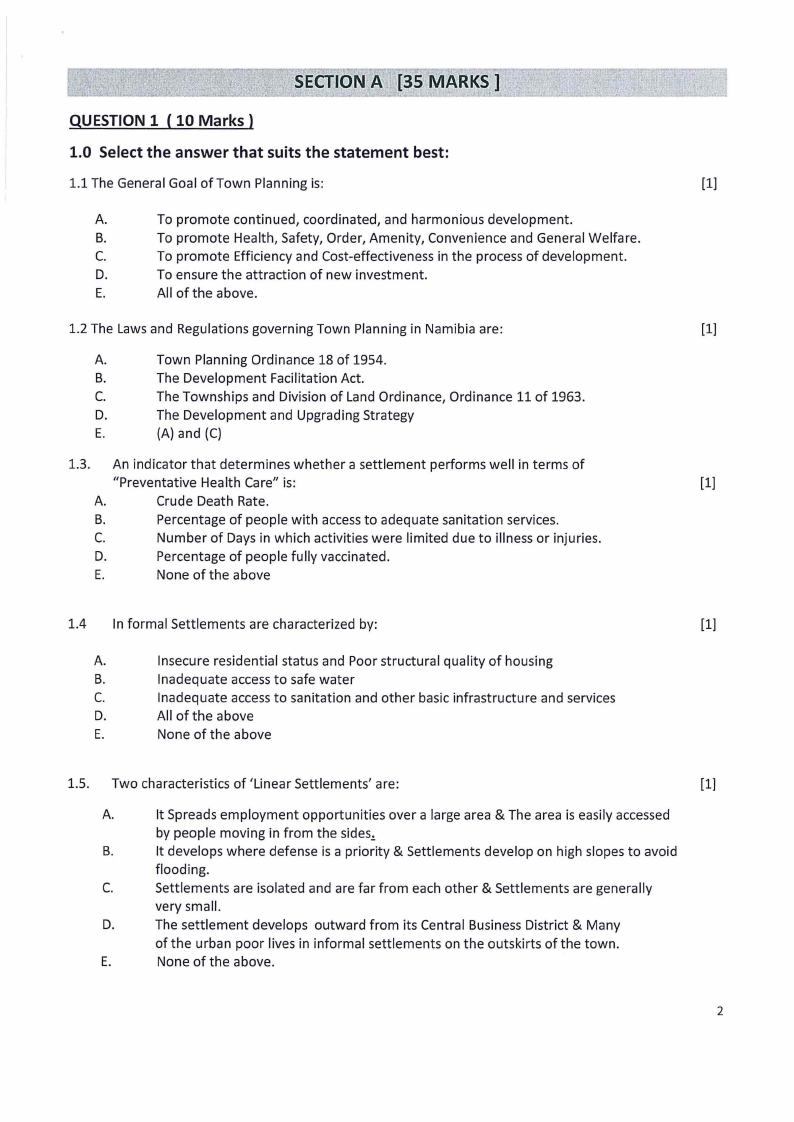
QUESTION 1 ( 10 Marks)
1.0 Select the answer that suits the statement best:
1.1 The General Goal of Town Planning is:
[1]
A.
To promote continued, coordinated, and harmonious development.
B.
To promote Health, Safety, Order, Amenity, Convenience and General Welfare.
C.
To promote Efficiency and Cost-effectiveness in the process of development.
D.
To ensure the attraction of new investment.
E.
All of the above.
1.2 The Laws and Regulations governing Town Planning in Namibia are:
[1]
A.
Town Planning Ordinance 18 of 1954.
B.
The Development Facilitation Act.
C.
The Townships and Division of Land Ordinance, Ordinance 11 of 1963.
D.
The Development and Upgrading Strategy
E.
(A) and (C)
1.3. An indicator that determines whether a settlement performs well in terms of
"Preventative Health Care" is:
[1]
A.
Crude Death Rate.
B.
Percentage of people with accessto adequate sanitation services.
C.
Number of Days in which activities were limited due to illness or injuries.
D.
Percentage of people fully vaccinated.
E.
None of the above
1.4 In formal Settlements are characterized by:
[1]
A.
Insecure residential status and Poor structural quality of housing
B.
Inadequate accessto safe water
C.
Inadequate accessto sanitation and other basic infrastructure and services
D.
All of the above
E.
None of the above
1.5. Two characteristics of 'Linear Settlements' are:
[1]
A.
It Spreads employment opportunities over a large area & The area is easily accessed
by people moving in from the sides.:.
B.
It develops where defense is a priority & Settlements develop on high slopes to avoid
flooding.
C.
Settlements are isolated and are far from each other & Settlements are generally
very small.
D.
The settlement develops outward from its Central Business District & Many
of the urban poor lives in informal settlements on the outskirts of the town.
E.
None of the above.
2
 |
3 Page 3 |
▲back to top |
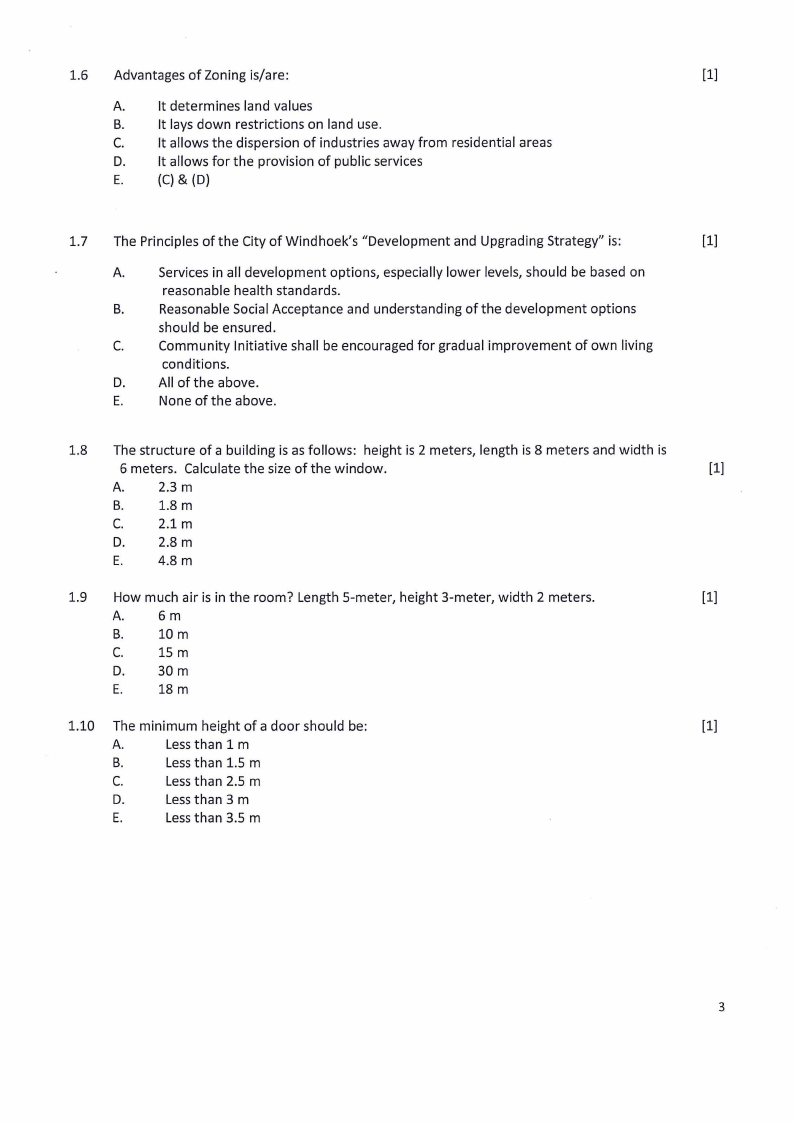
1.6 Advantages of Zoning is/are:
[1]
A.
It determines land values
B. It lays down restrictions on land use.
C. It allows the dispersion of industries away from residential areas
D. It allows for the provision of public services
E. (C) & {D)
1.7 The Principles of the City of Windhoek's "Development and Upgrading Strategy" is:
[1]
A.
Services in all development options, especially lower levels, should be based on
reasonable health standards.
B.
Reasonable Social Acceptance and understanding of the development options
should be ensured.
C.
Community Initiative shall be encouraged for gradual improvement of own living
conditions.
D. All of the above.
E.
None of the above.
1.8 The structure of a building is as follows: height is 2 meters, length is 8 meters and width is
6 meters. Calculate the size of the window.
A. 2.3 m
B. 1.8 m
C. 2.1 m
D. 2.8 m
E.
4.8 m
1.9 How much air is in the room? Length 5-meter, height 3-meter, width 2 meters.
A. 6m
B.
10 m
C. 15 m
D. 30 m
E. 18 m
1.10 The minimum height of a door should be:
A.
Lessthan 1 m
B.
Less than 1.5 m
C.
Less than 2.5 m
D.
Less than 3 m
E.
Less than 3.5 m
[1]
[1]
[1]
3
 |
4 Page 4 |
▲back to top |
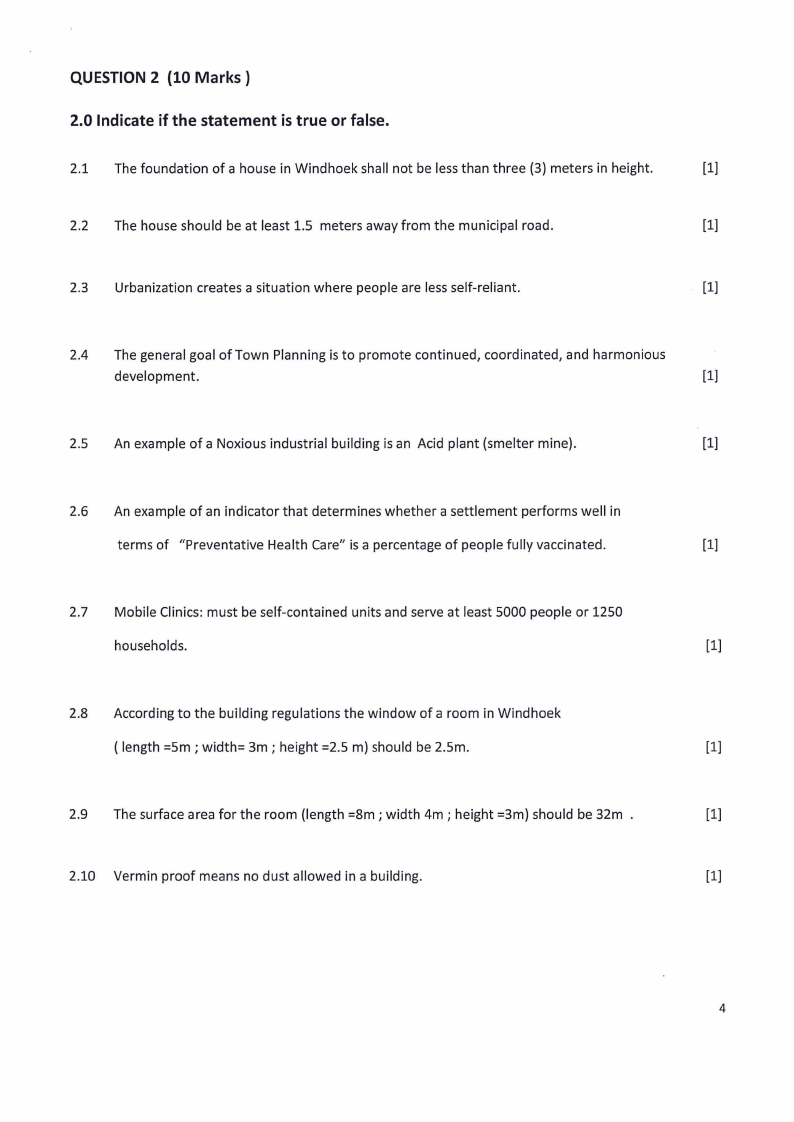
QUESTION 2 (10 Marks )
2.0 Indicate if the statement is true or false.
2.1 The foundation of a house in Windhoek shall not be less than three (3) meters in height.
[1]
2.2 The house should be at least 1.5 meters away from the municipal road.
[1]
2.3 Urbanization creates a situation where people are less self-reliant.
[1]
2.4 The general goal of Town Planning is to promote continued, coordinated, and harmonious
development.
[1]
2.5 An example of a Noxious industrial building is an Acid plant (smelter mine).
[1]
2.6 An example of an indicator that determines whether a settlement performs well in
terms of "Preventative Health Care" is a percentage of people fully vaccinated.
[1]
2.7 Mobile Clinics: must be self-contained units and serve at least 5000 people or 1250
households.
[1]
2.8 According to the building regulations the window of a room in Windhoek
( length =Sm ; width= 3m ; height =2.5 m) should be 2.5m.
[1]
2.9 The surface area for the room (length =8m; width 4m; height =3m) should be 32m .
[1]
2.10 Vermin proof means no dust allowed in a building.
[1]
4
 |
5 Page 5 |
▲back to top |
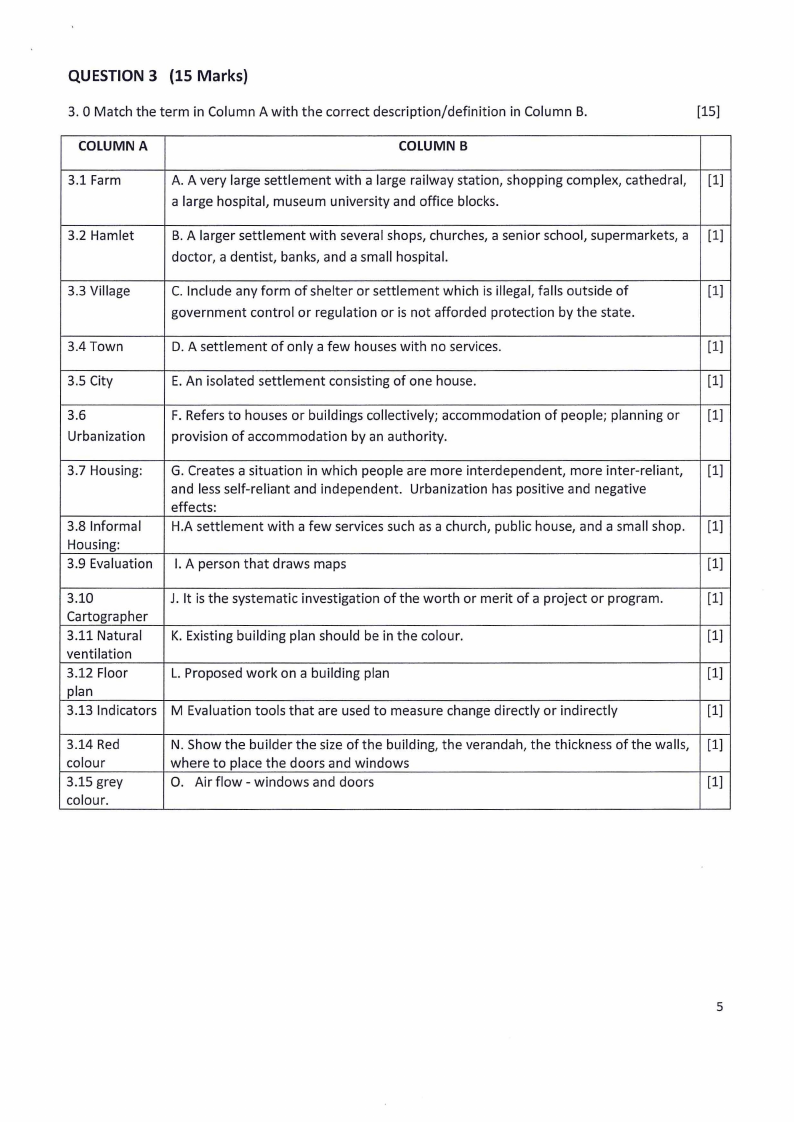
QUESTION 3 (15 Marks}
3. 0 Match the term in Column A with the correct description/definition in Column B.
[15]
COLUMNA
COLUMNB
3.1 Farm
A. A very large settlement with a large railway station, shopping complex, cathedral, [1]
a large hospital, museum university and office blocks.
3.2 Hamlet
B. A larger settlement with several shops, churches, a senior school, supermarkets, a [1]
doctor, a dentist, banks, and a small hospital.
3.3 Village
C. Include any form of shelter or settlement which is illegal, falls outside of
[1]
government control or regulation or is not afforded protection by the state.
3.4 Town
D. A settlement of only a few houses with no services.
[1]
3.5 City
E. An isolated settlement consisting of one house.
[1]
3.6
F. Refers to houses or buildings collectively; accommodation of people; planning or [1]
Urbanization provision of accommodation by an authority.
3.7 Housing: G. Creates a situation in which people are more interdependent, more inter-reliant, [1]
and less self-reliant and independent. Urbanization has positive and negative
effects:
3.8 Informal H.A settlement with a few services such as a church, public house, and a small shop. [1]
Housing:
3.9 Evaluation I. A person that draws maps
[1]
3.10
J. It is the systematic investigation of the worth or merit of a project or program.
[1]
Cartographer
3.11 Natural K. Existing building plan should be in the colour.
[1]
ventilation
3.12 Floor
L. Proposed work on a building plan
[1]
plan
3.13 Indicators M Evaluation tools that are used to measure change directly or indirectly
[1]
3.14 Red
colour
3.15 grey
colour.
N. Show the builder the size of the building, the verandah, the thickness of the walls, [1]
where to place the doors and windows
0. Air flow - windows and doors
[1]
5
 |
6 Page 6 |
▲back to top |
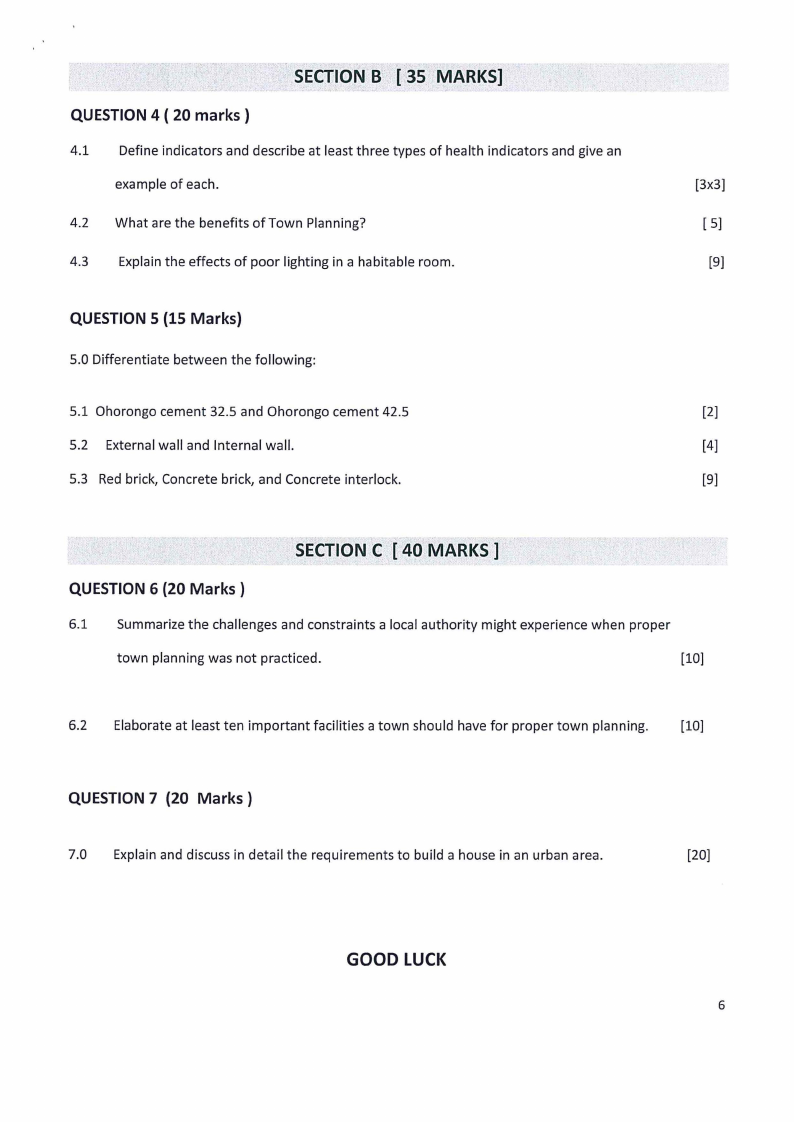
SECTIONB. [ 35 MARKS]
QUESTION 4 ( 20 marks)
4.1 Define indicators and describe at least three types of health indicators and give an
example of each.
4.2 What are the benefits of Town Planning?
4.3 Explain the effects of poor lighting in a habitable room.
QUESTION 5 (15 Marks)
5.0 Differentiate between the following:
5.1 Ohorongo cement 32.5 and Ohorongo cement 42.5
5.2 External wall and Internal wall.
5.3 Red brick, Concrete brick, and Concrete interlock.
[3x3]
[ 5]
[9]
[2]
[4]
[9]
SECTIONC_[ 40 MARKS ]
QUESTION 6 (20 Marks)
6.1 Summarize the challenges and constraints a local authority might experience when proper
town planning was not practiced.
[10]
6.2 Elaborate at least ten important facilities a town should have for proper town planning.
[10]
QUESTION 7 (20 Marks )
7.0 Explain and discuss in detail the requirements to build a house in an urban area.
[20]
GOOD LUCK
6





