 |
PLP621S - PRINCIPLES AND GUIDELINES FOR LAYOUT PLANNING - 2ND OPP - JAN 2025 |
 |
1 Page 1 |
▲back to top |
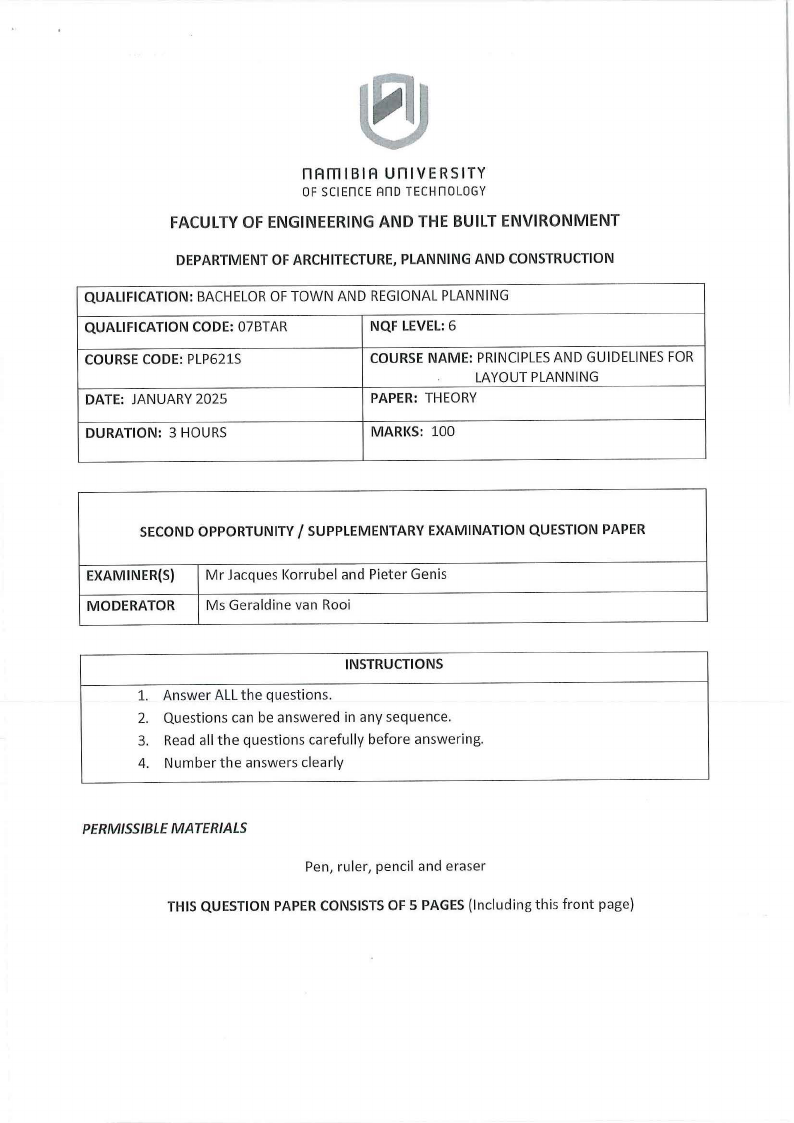
nAm I BI A un IVE RSITY
OFSCIEnCEAno TECHnOLOGY
FACULTYOF ENGINEERINGAND THE BUILTENVIRONMENT
DEPARTMENT OF ARCHITECTURE, PLANNING AND CONSTRUCTION
QUALIFICATION: BACHELOR OF TOWN AND REGIONAL PLANNING
QUALIFICATION CODE: 07BTAR
NQF LEVEL: 6
COURSE CODE: PLP621S
DATE: JANUARY 2025
COURSE NAME: PRINCIPLESAND GUIDELINES FOR
LAYOUT PLANNING
PAPER: THEORY
DURATION: 3 HOURS
MARl<S: 100
SECOND OPPORTUNITY/ SUPPLEMENTARY EXAMINATION QUESTION PAPER
EXAMINER(S)
MODERATOR
Mr Jacques l<orrubel and Pieter Genis
Ms Geraldine van Rooi
INSTRUCTIONS
1. Answer ALL the questions.
2. Questions can be answered in any sequence.
3. Read all the questions carefully before answering.
4. Number the answers clearly
PERMISSIBLEMATERIALS
Pen, ruler, pencil and eraser
THIS QUESTION PAPER CONSISTS OF 5 PAGES (Including this front page)
 |
2 Page 2 |
▲back to top |
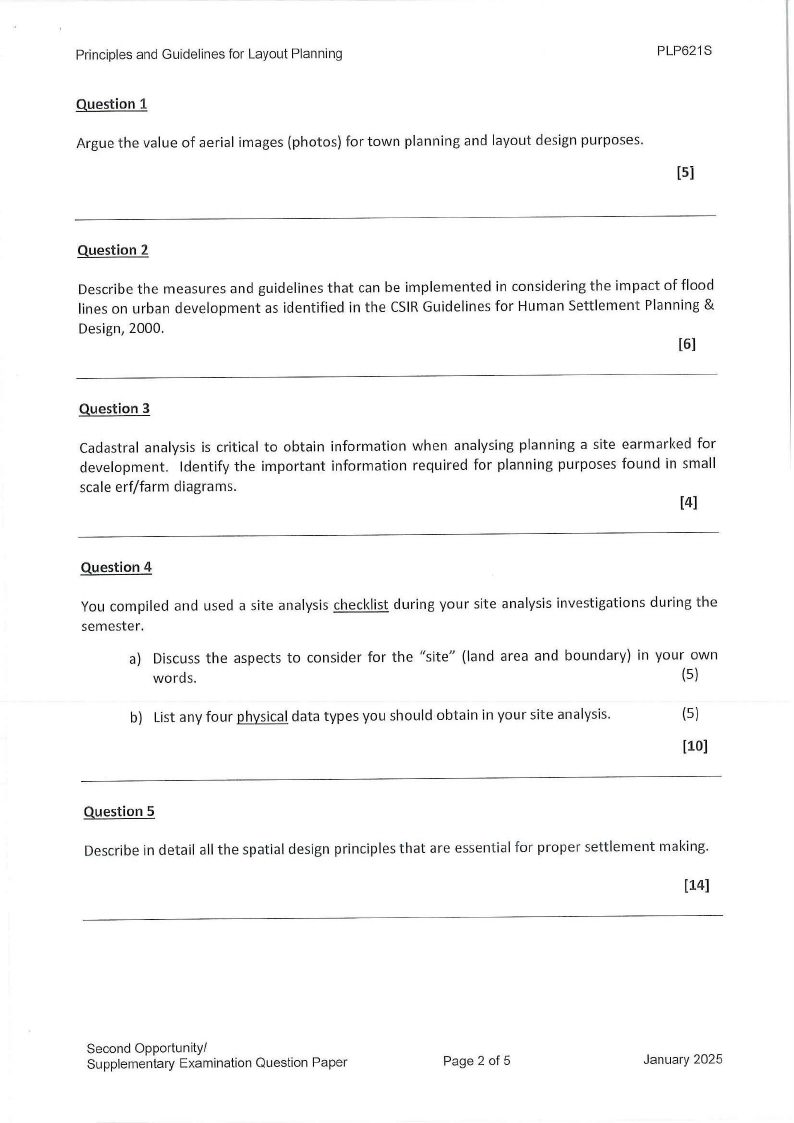
Principlesand Guidelines for Layout Planning
PLP621S
Question 1
Argue the value of aerial images (photos) for town planning and layout design purposes.
[5]
Question 2
Describe the measures and guidelines that can be implemented in considering the impact of flood
lines on urban development as identified in the CSIRGuidelines for Human Settlement Planning &
Design, 2000.
[6]
Question 3
Cadastral analysis is critical to obtain information when analysing planning a site earmarked for
development. Identify the important information required for planning purposes found in small
scale erf/farm diagrams.
[4]
Question 4
You compiled and used a site analysis checklist during your site analysis investigations during the
semester.
a) Discuss the aspects to consider for the "site" (land area and boundary) in your own
words.
(5)
b) List any four physical data types you should obtain in your site analysis.
(5)
[10]
Question 5
Describe in detail all the spatial design principles that are essential for proper settlement making.
[14]
Second Opportunity/
SupplementaryExaminationQuestion Paper
Page 2 of 5
January 2025
 |
3 Page 3 |
▲back to top |
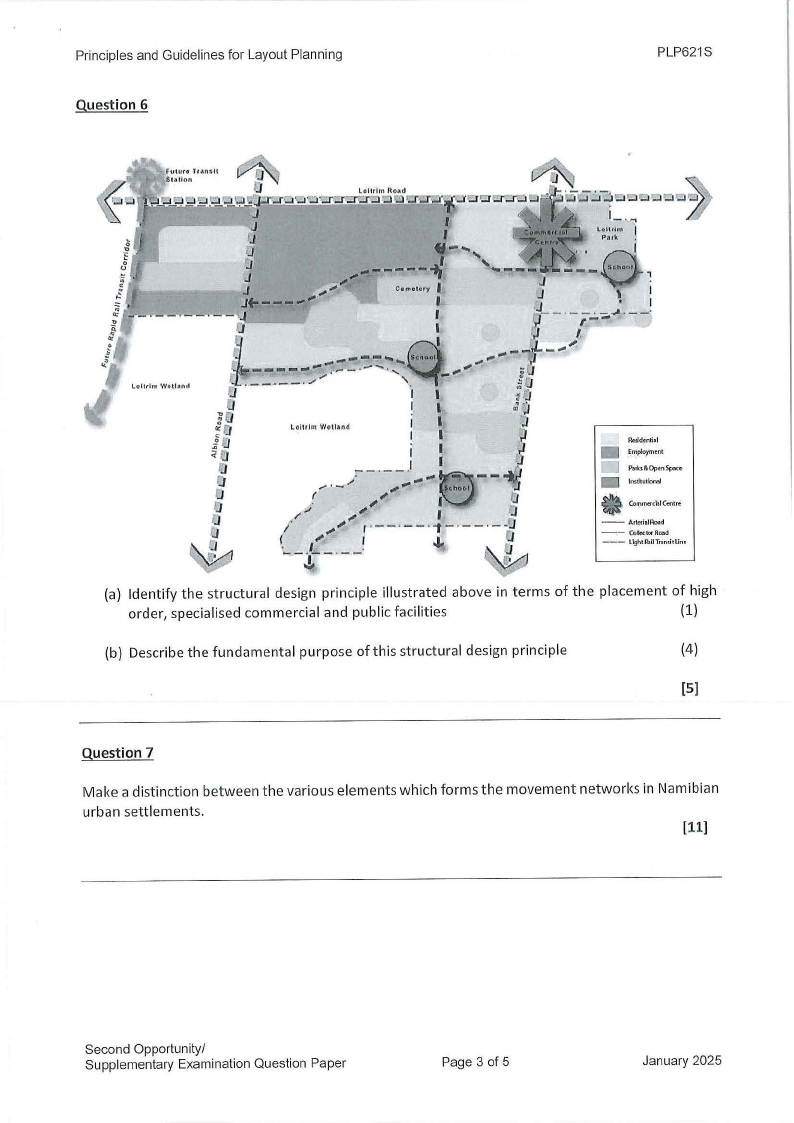
Principles and Guidelines for Layout Planning
Question 6
Futuro fun1ll
St~llon
PLP621S
loltrlm Wolliod
Q
'J
!J
Rcidcntfol
J
D l~-titution.:J
Comm,,-d,IC=I"'
-
AMi11IRood
--
CoUecmrR~:1
--
lightR3illnn~tUne
(a) Identify the structural design principle illustrated above in terms of the placement of high
order, specialised commercial and public facilities
(1)
(b) Describe the fundamental purpose of this structural design principle
(4)
[5]
Question 7
Make a distinction between the various elements which forms the movement networks in Namibian
urban settlements.
[11]
Second Opportunity/
Supplementary Examination Question Paper
Page 3 of 5
January 2025
 |
4 Page 4 |
▲back to top |
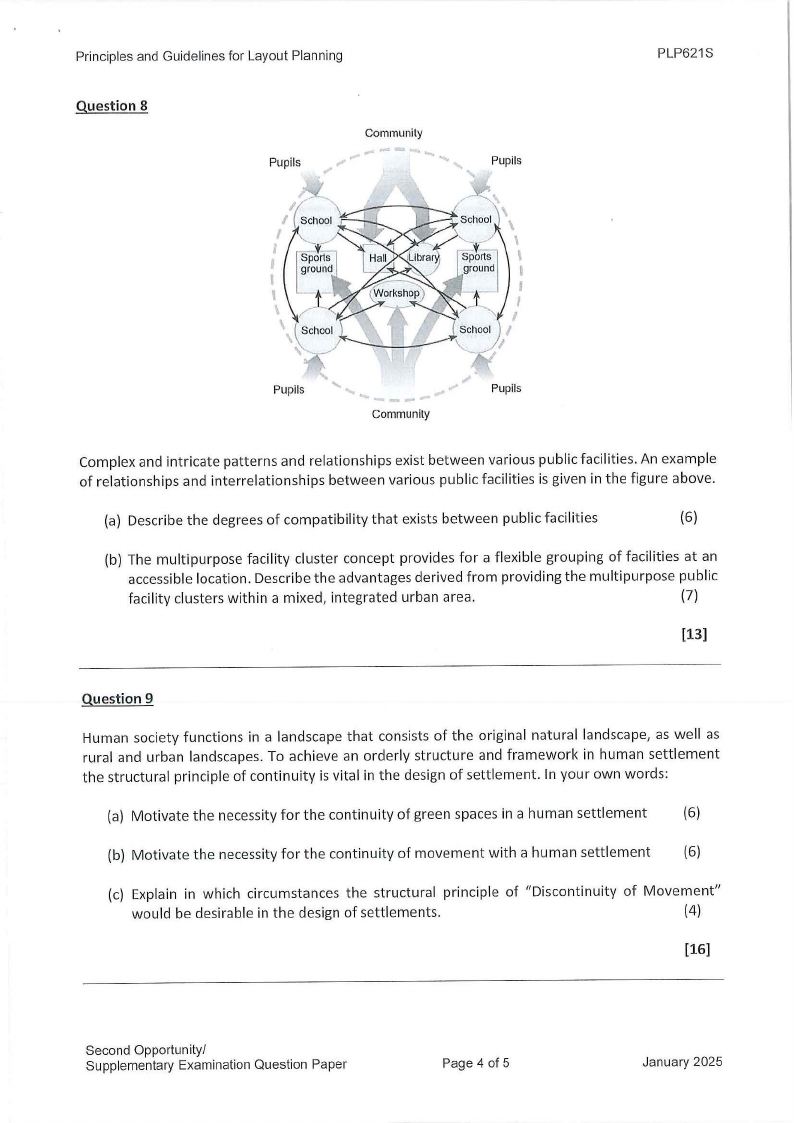
Principles and Guidelines for Layout Planning
Question 8
Community
Pupils .,,, ,-
I
I
l
Pupils
\\
'I
I
PLP621S
Pupils ........
Pupils
Community
Complex and intricate patterns and relationships exist between various public facilities. An example
of relationships and interrelationships between various public facilities is given in the figure above.
(a) Describe the degrees of compatibility that exists between public facilities
(6)
(b) The multipurpose facility cluster concept provides for a flexible grouping of facilities at an
accessible location. Describe the advantages derived from providing the multipurpose public
facility clusters within a mixed, integrated urban area.
(7)
[13]
Question 9
Human society functions in a landscape that consists of the original natural landscape, as well as
rural and urban landscapes. To achieve an orderly structure and framework in human settlement
the structural principle of continuity is vital in the design of settlement. In your own words:
(a) Motivate the necessity for the continuity of green spaces in a human settlement
(6)
(b) Motivate the necessity for the continuity of movement with a human settlement
(6)
(c) Explain in which circumstances the structural principle of "Discontinuity of Movement"
would be desirable in the design of settlements.
(4)
[16]
Second Opportunity/
Supplementary Examination Question Paper
Page 4 of 5
January 2025
 |
5 Page 5 |
▲back to top |
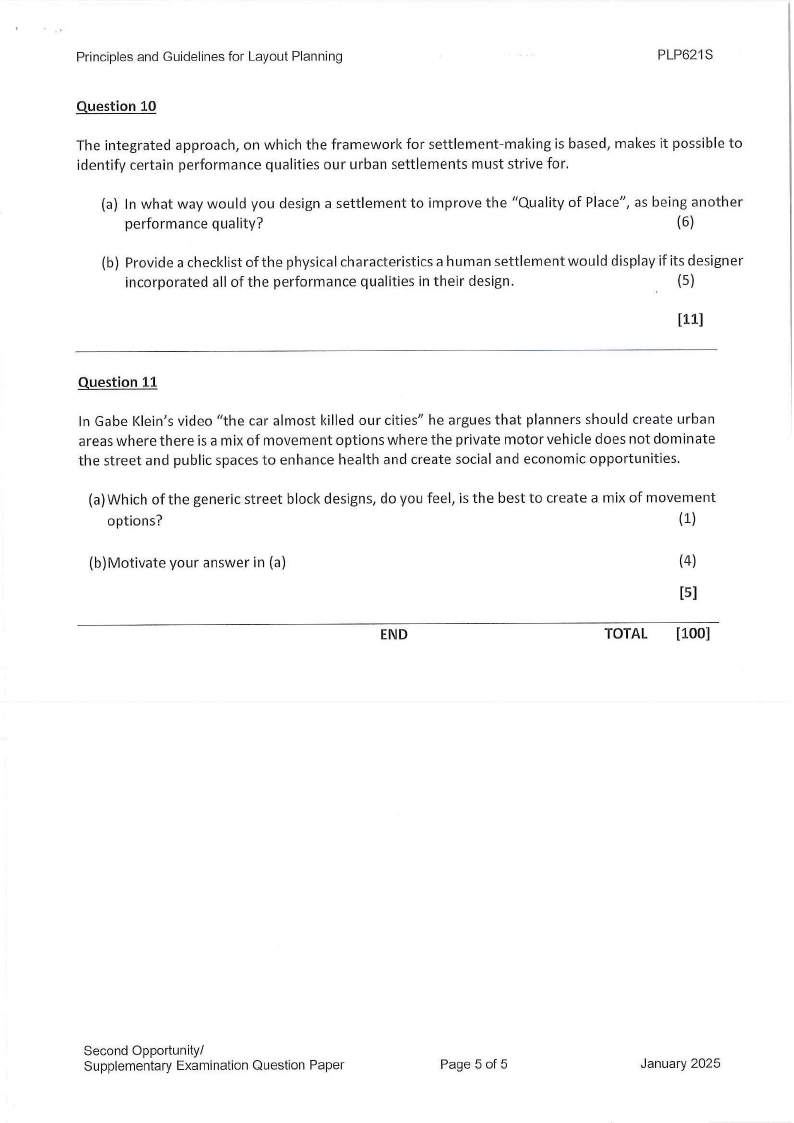
Principlesand Guidelinesfor Layout Planning
PLP621S
Question 10
The integrated approach, on which the framework for settlement-making is based, makes it possible to
identify certain performance qualities our urban settlements must strive for.
(a) In what way would you design a settlement to improve the "Quality of P·lace",as being another
performance quality?
(6)
(b) Provide a checklist of the physical characteristics a human settlement would display if its designer
incorporated all of the performance qualities in their design.
(5)
[11]
Question 11
In Gabe Klein's video "the car almost killed our cities" he argues that planners should create urban
areas where there is a mix of movement options where the private motor vehicle does not dominate
the street and public spaces to enhance health and create social and economic opportunities.
(a) Which of the generic street block designs, do you feel, is the best to create a mix of movement
options?
(1)
(b)Motivate your answer in (a)
(4)
[5]
END
TOTAL [100]
Second Opportunity/
SupplementaryExamination Question Paper
Page 5 of 5
January 2025





