 |
PLP621S - PRINCIPLES AND GUIDELINES FOR LAYOUT PLANNING - 1ST OPP - NOV 2024 |
 |
1 Page 1 |
▲back to top |
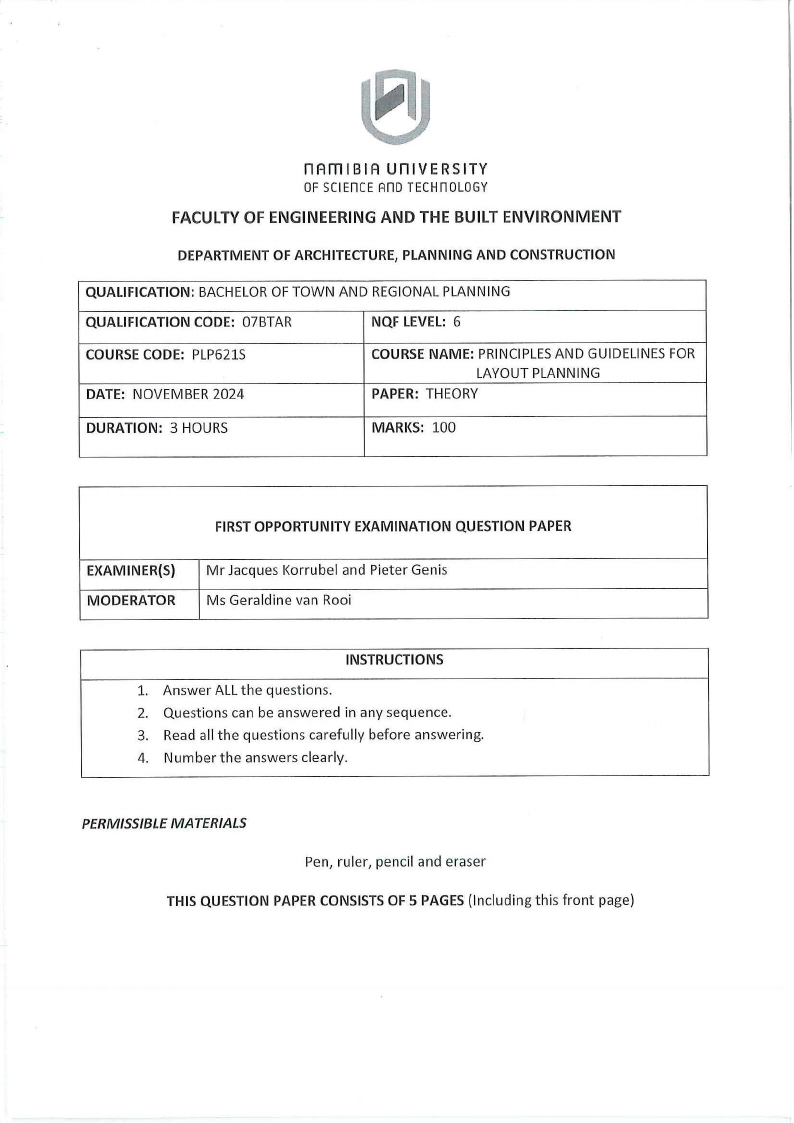
nAmlBIA UnlVERSITY
OF SCIEnCE Ano TECHnDLOGY
FACULTYOF ENGINEERINGAND THE BUILTENVIRONMENT
DEPARTMENTOF ARCHITECTUREP, LANNINGAND CONSTRUCTION
QUALIFICATION:BACHELOROF TOWN AND REGIONAL PLANNING
QUALIFICATIONCODE: 07BTAR
NQF LEVEL:6
COURSECODE: PLP621S
DATE: NOVEMBER 2024
COURSENAME: PRINCIPLESAND GUIDELINES FOR
LAYOUT PLANNING
PAPER: THEORY
DURATION: 3 HOURS
MARKS: 100
FIRSTOPPORTUNITYEXAMINATION QUESTION PAPER
EXAMINER(S)
MODERATOR
Mr Jacques l(orrubel and Pieter Genis
Ms Geraldine van Rooi
INSTRUCTIONS
1. Answer ALL the questions.
2. Questions can be answered in any sequence.
3. Read all the questions carefully before answering.
4. Number the answers clearly.
PERMISSIBLEMATERIALS
Pen, ruler, pencil and eraser
THIS QUESTIONPAPERCONSISTSOF 5 PAGES(Including this front page)
 |
2 Page 2 |
▲back to top |
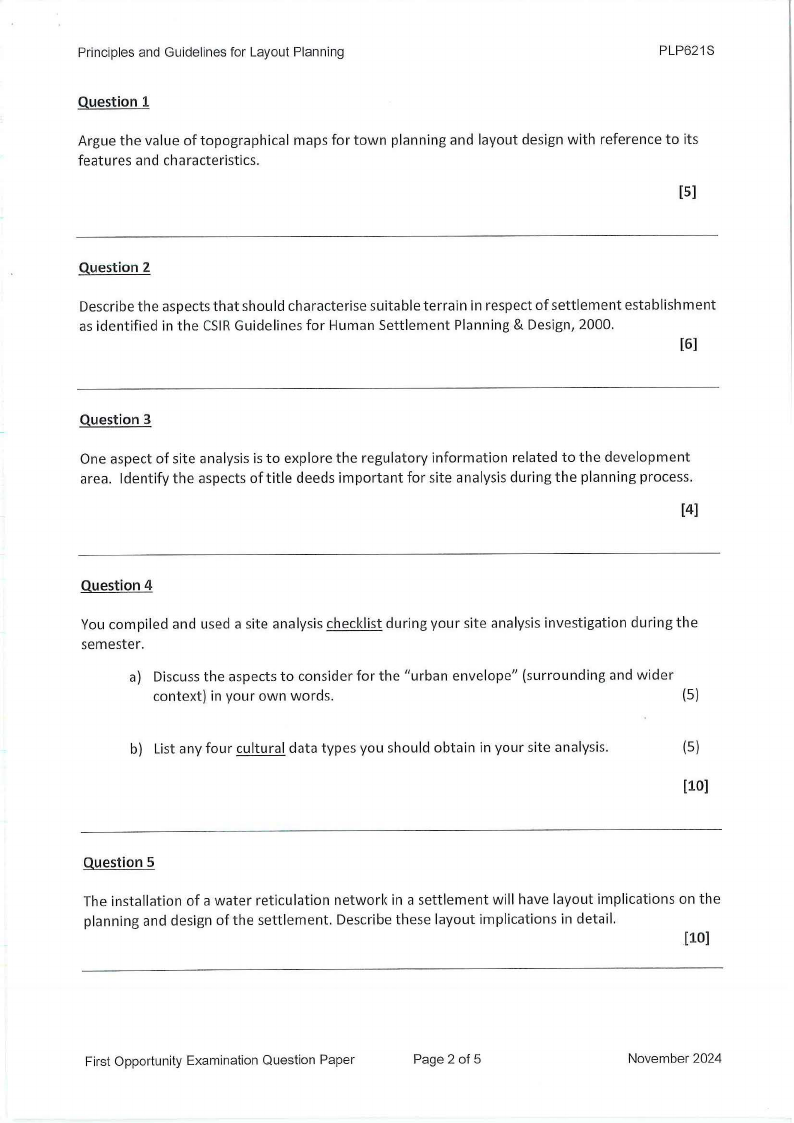
Principles and Guidelines for Layout Planning
PLP621S
Question 1
Argue the value of topographical maps for town planning and layout design with reference to its
features and characteristics.
[S]
Question 2
Describe the aspects that should characterise suitable terrain in respect of settlement establishment
as identified in the CSIRGuidelines for Human Settlement Planning & Design, 2000.
[6]
Question 3
One aspect of site analysis is to explore the regulatory information related to the development
area. Identify the aspects of title deeds important for site analysis during the planning process.
[4]
Question 4
You compiled and used a site analysis checklist during your site analysis investigation during the
semester.
a) Discuss the aspects to consider for the "urban envelope" (surrounding and wider
context) in your own words.
(5)
b) List any four cultural data types you should obtain in your site analysis.
(5)
[10]
Question 5
The installation of a water reticulation network in a settlement will have layout implications on the
planning and design of the settlement. Describe these layout implications in detail.
[10]
First Opportunity Examination Question Paper
Page 2 of 5
November 2024
 |
3 Page 3 |
▲back to top |
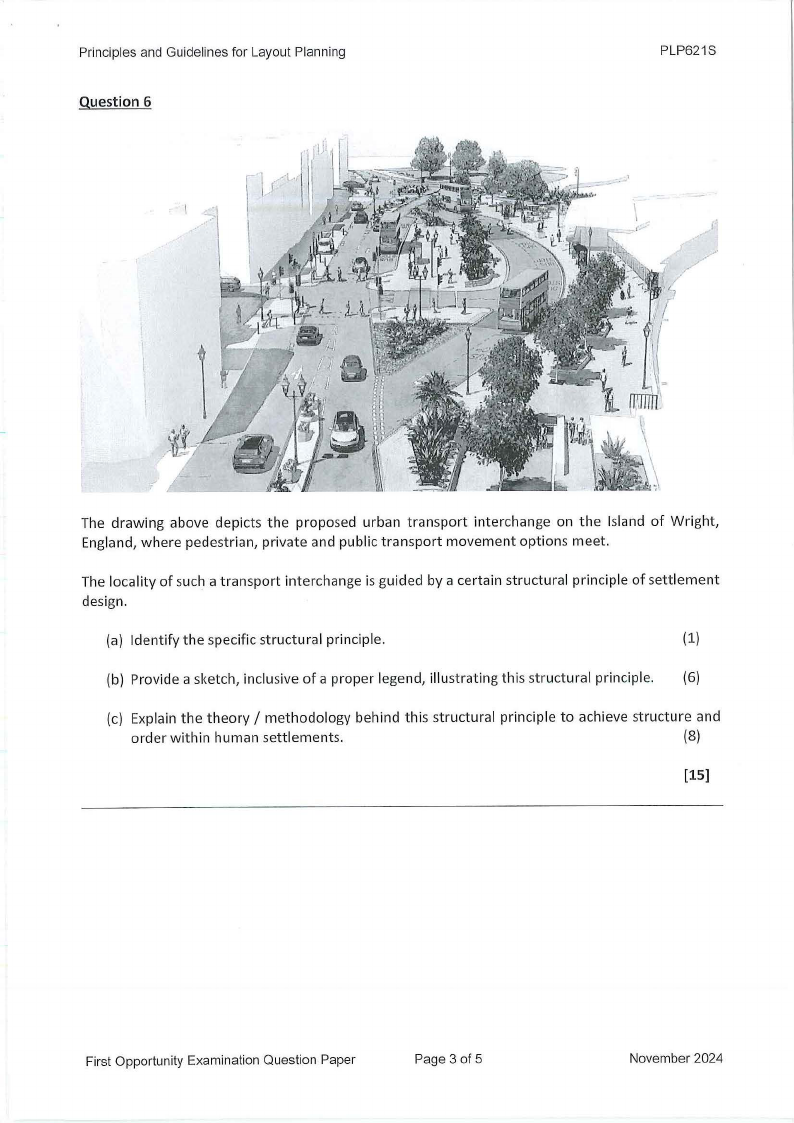
Principles and Guidelines for Layout Planning
Question 6
[!'l' [ I
;}b'f:c
~I
/,
LU ·b
I,
.'
·,-.
:::'"'
i
4._:-·_;l
PLP621S
The drawing above depicts the proposed urban transport interchange on the Island of Wright,
England, where pedestrian, private and public transport movement options meet.
The locality of such a transport interchange is guided by a certain structural principle of settlement
design.
(a) Identify the specific structural principle.
(1)
(b) Provide a sketch, inclusive of a proper legend, illustrating this structural principle. (6)
(c) Explain the theory/ methodology behind this structural principle to achieve structure and
order within human settlements.
(8)
[15]
First Opportunity ExaminationQuestion Paper
Page 3 of 5
November 2024
 |
4 Page 4 |
▲back to top |
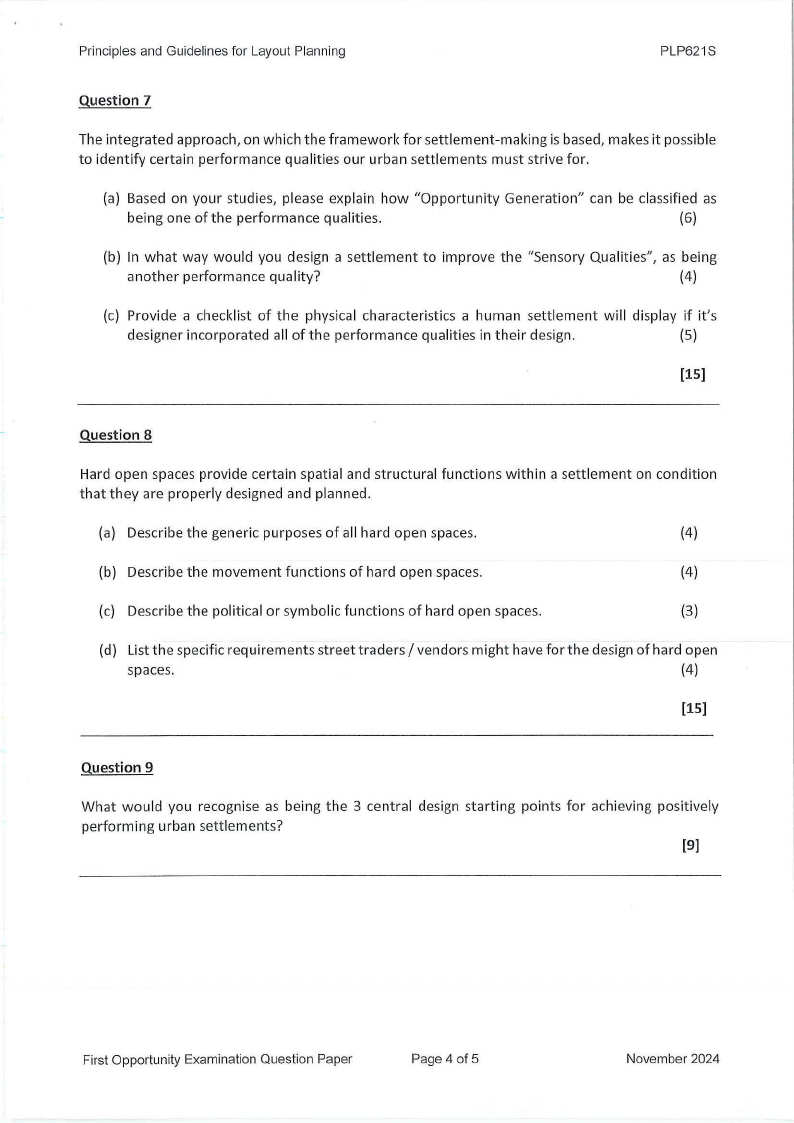
Principles and Guidelines for Layout Planning
PLP621S
Question 7
The integrated approach, on which the framework for settlement-making is based, makes it possible
to identify certain performance qualities our urban settlements must strive for.
(a) Based on your studies, please explain how "Opportunity Generation" can be classified as
being one of the performance qualities.
(6)
(b) In what way would you design a settlement to improve the "Sensory Qualities", as being
another performance quality?
(4)
(c) Provide a checklist of the physical characteristics a human settlement will display if it's
designer incorporated all of the performance qualities in their design.
(5)
[15]
Question 8
Hard open spaces provide certain spatial and structural functions within a settlement on condition
that they are properly designed and planned.
(a) Describe the generic purposes of all hard open spaces.
(4)
(b) Describe the movement functions of hard open spaces.
(4)
(c) Describe the political or symbolic functions of hard open spaces.
(3)
(d) List the specific requirements street traders/ vendors might have for the design of hard open
spaces.
(4)
[15]
Question 9
What would you recognise as being the 3 central design starting points for achieving positively
performing urban settlements?
[9]
First Opportunity Examination Question Paper
Page 4 of 5
November 2024
 |
5 Page 5 |
▲back to top |
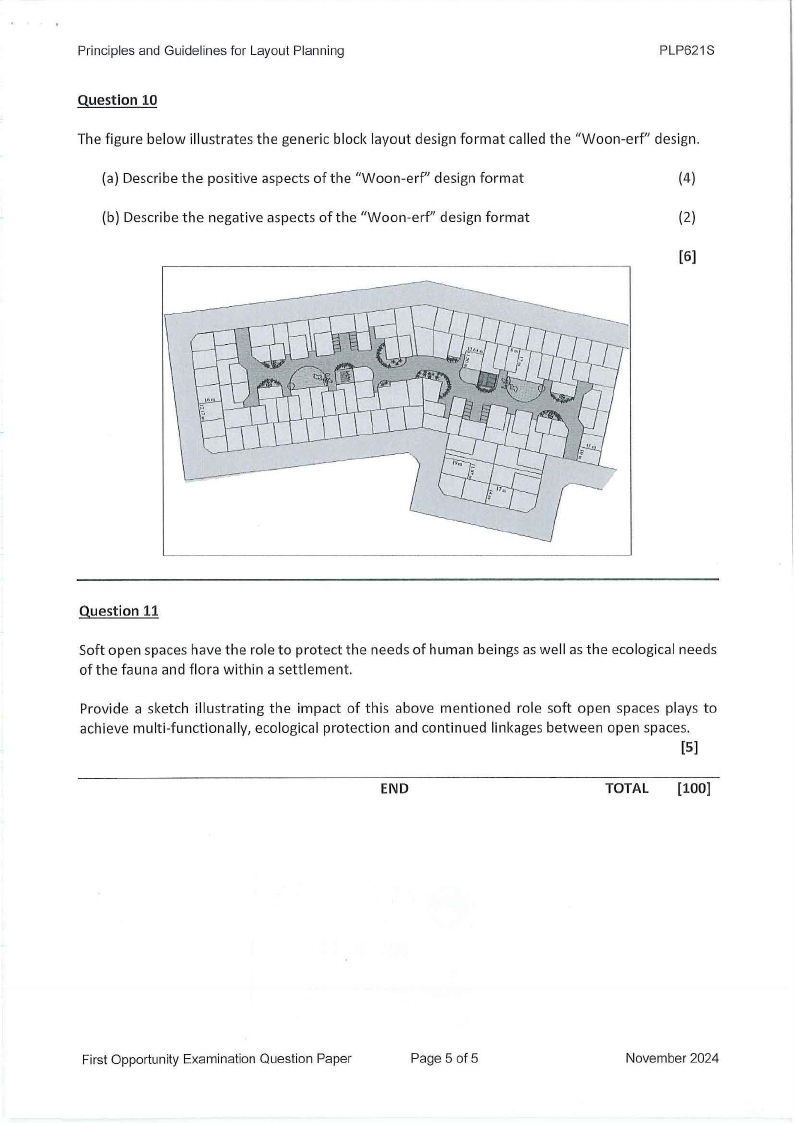
Principles and Guidelines for Layout Planning
PLP621S
Question 10
The figure below illustrates the generic block layout design format called the "Woon-erf" design.
(a) Describe the positive aspects of the "Woon-erf" design format
(4)
(b) Describe the negative aspects of the "Woon-erf" design format
(2)
[6]
Question 11
Soft open spaces have the role to protect the needs of human beings as well as the ecological needs
of the fauna and flora within a settlement.
Provide a sketch illustrating the impact of this above mentioned role soft open spaces plays to
achieve multi-functionally, ecological protection and continued linkages between open spaces.
[5]
END
TOTAL [100]
First Opportunity Examination Question Paper
Page 5 of 5
November 2024





