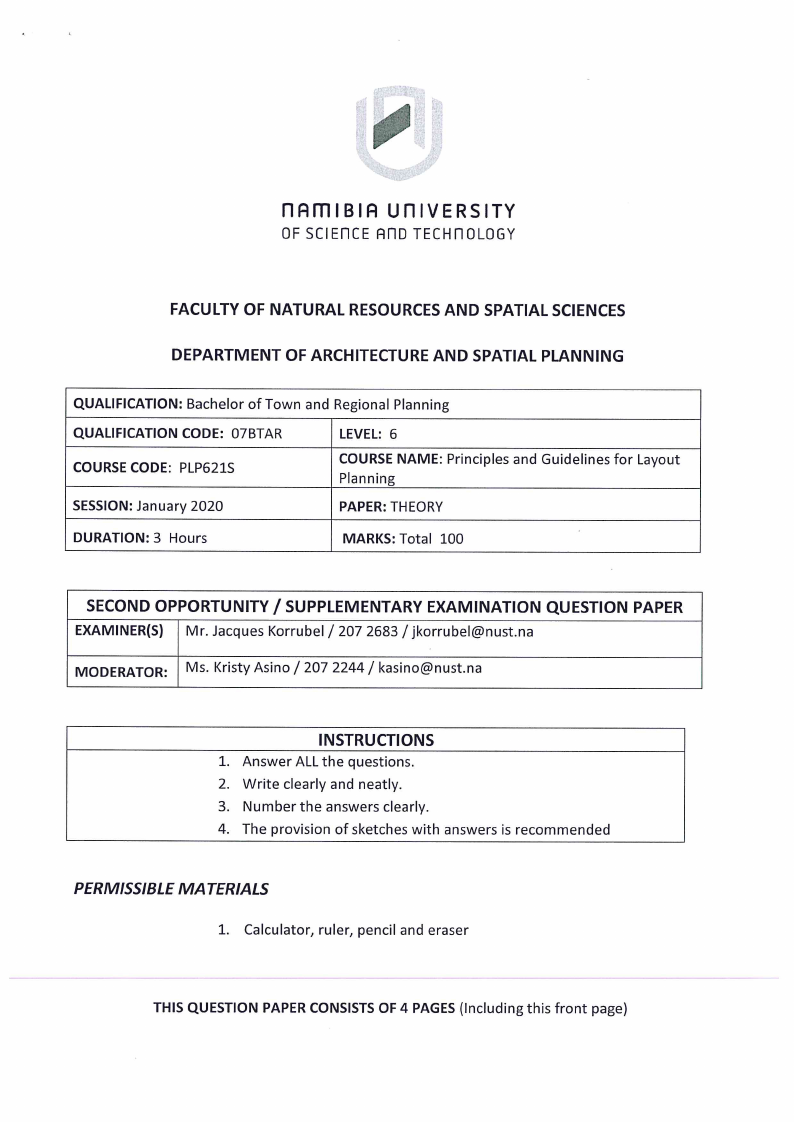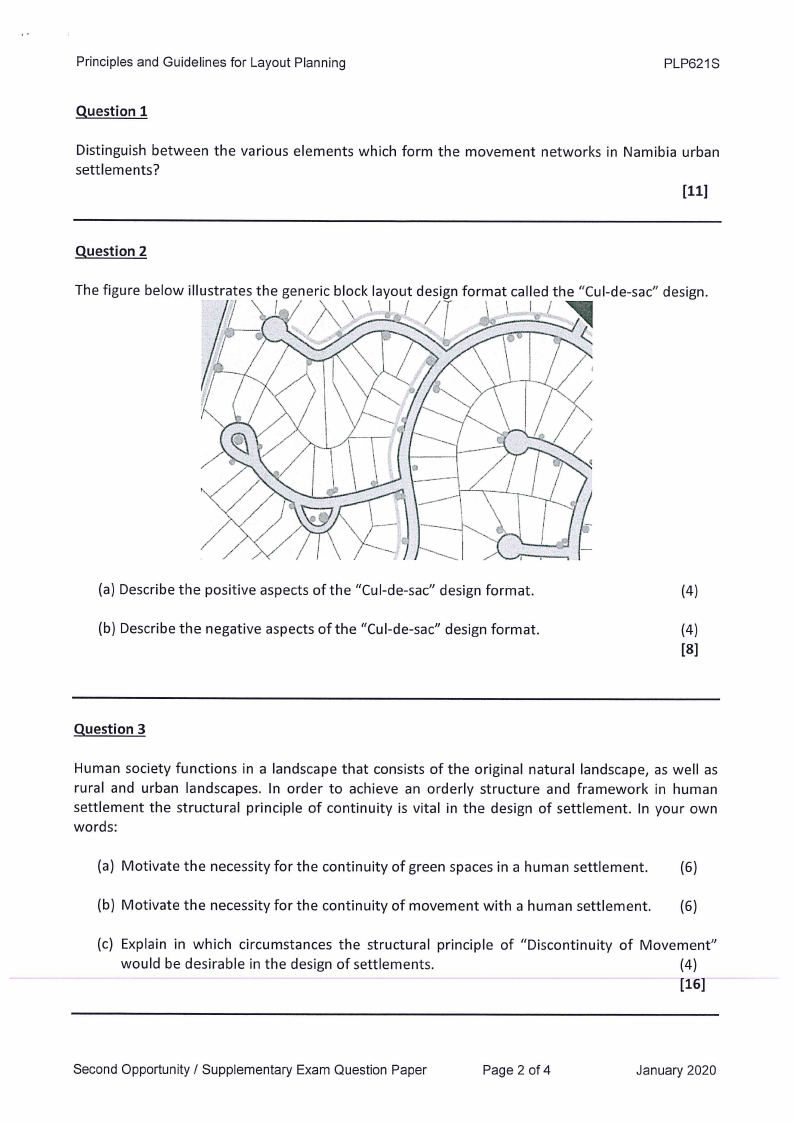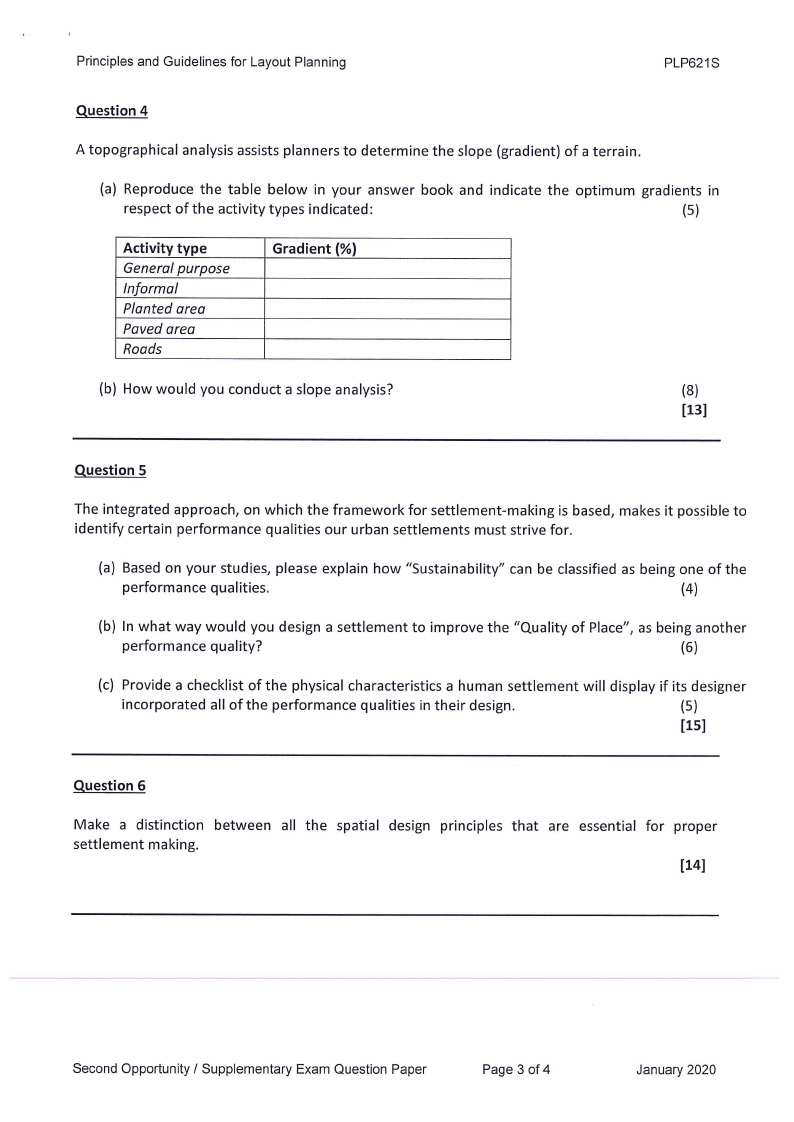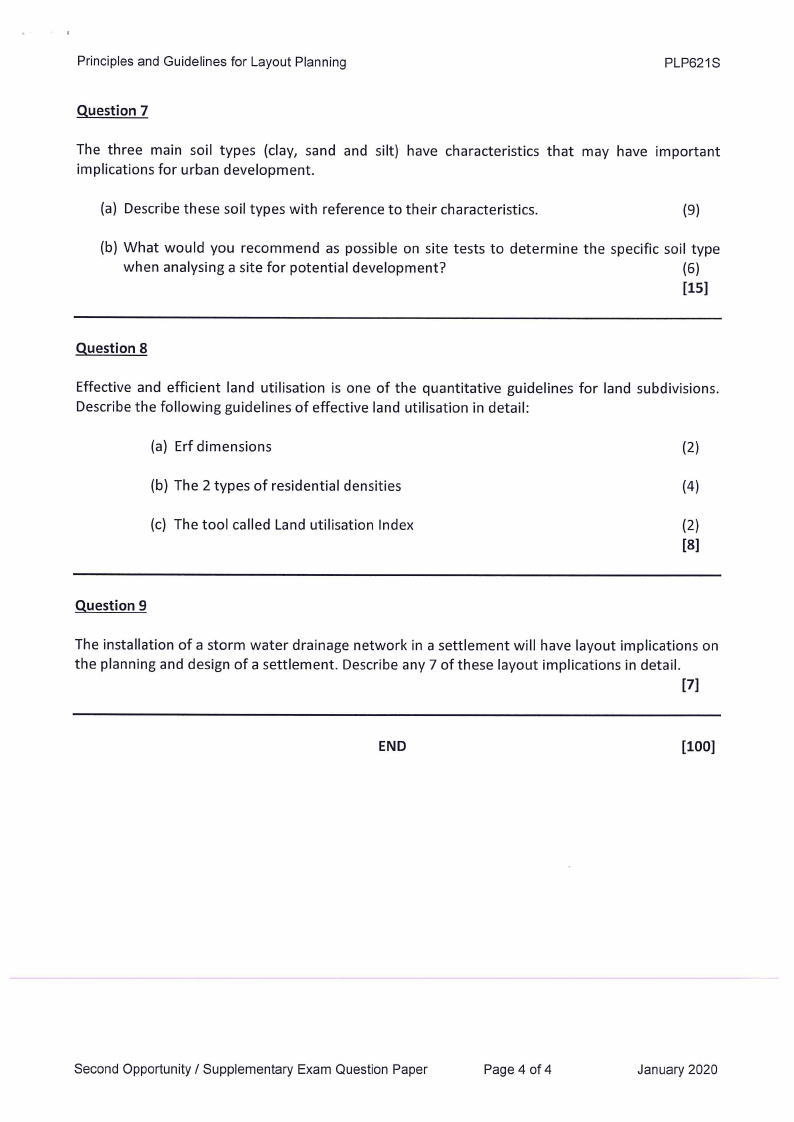 |
PLP621S - PRINCIPLES AND GUIDELINES FOR LAYOUT PLANNNING - 2ND OPP - JAN 2020 |
 |
1 Page 1 |
▲back to top |

4
NAMIBIA UNIVERSITY
OF SCIENCE AND TECHNOLOGY
FACULTY OF NATURAL RESOURCES AND SPATIAL SCIENCES
DEPARTMENT OF ARCHITECTURE AND SPATIAL PLANNING
QUALIFICATION: Bachelor of Town and Regional Planning
QUALIFICATION CODE: 07BTAR
COURSE CODE: PLP621S
LEVEL: 6
COURSE NAME: Principles and Guidelines for Layout
Planning
SESSION: January 2020
PAPER: THEORY
DURATION: 3 Hours
MARKS: Total 100
SECOND OPPORTUNITY / SUPPLEMENTARY EXAMINATION QUESTION PAPER
EXAMINER(S) | Mr. Jacques Korrubel / 207 2683 / jkorrubel@nust.na
MODERATOR: | Ms. Kristy Asino / 207 2244/ kasino@nust.na
INSTRUCTIONS
Answer ALL the questions.
Write clearly and neatly.
Number the answers clearly.
The provision of sketches with answers is recommended
PERMISSIBLE MATERIALS
1. Calculator, ruler, pencil and eraser
THIS QUESTION PAPER CONSISTS OF 4 PAGES (Including this front page)
 |
2 Page 2 |
▲back to top |

Principles and Guidelines for Layout Planning
PLP621S
Question 1
Distinguish between the various elements which form the movement networks in Namibia urban
settlements?
[11]
Question 2
\\le/ D0 \\ Andel JT jet The figure below illustrates the generic block layout design format called the “Cul-de-sac” design.
(a) Describe the positive aspects of the “Cul-de-sac” design format.
(4)
(b) Describe the negative aspects of the “Cul-de-sac” design format.
(4)
[8]
Question 3
Human society functions in a landscape that consists of the original natural landscape, as well as
rural and urban landscapes. In order to achieve an orderly structure and framework in human
settlement the structural principle of continuity is vital in the design of settlement. In your own
words:
(a) Motivate the necessity for the continuity of green spaces in a human settlement.
(6)
(b) Motivate the necessity for the continuity of movement with a human settlement.
(6)
(c) Explain in which circumstances the structural principle of “Discontinuity of Movement”
would be desirable in the design of settlements.
(4)
[16]
Second Opportunity / Supplementary Exam Question Paper
Page 2 of4
January 2020
 |
3 Page 3 |
▲back to top |

Principles and Guidelines for Layout Planning
PLP621S
Question 4
A topographical analysis assists planners to determine the slope (gradient) of a terrain.
(a) Reproduce the table below in your answer book and indicate the optimum gradients in
respect of the activity types indicated:
(5)
Activity type
General purpose
Informal
Planted area
Paved area
Roads
Gradient (%)
(b) How would you conduct a slope analysis?
(8)
[13]
Question 5
The integrated approach, on which the framework for settlement-making is based, makes it possible to
identify certain performance qualities our urban settlements must strive for.
(a) Based on your studies, please explain how “Sustainability” can be classified as being one of the
performance qualities.
(4)
(b) In what way would you design a settlement to improve the “Quality of Place”, as being another
performance quality?
(6)
(c) Provide a checklist of the physical characteristics a human settlement will display if its designer
incorporated all of the performance qualities in their design.
(5)
[15]
Question 6
Make a distinction between all the spatial design principles that are essential for proper
settlement making.
[14]
Second Opportunity / Supplementary Exam Question Paper
Page 3 of 4
January 2020
 |
4 Page 4 |
▲back to top |

Principles and Guidelines for Layout Planning
PLP621S
Question 7
The three main soil types (clay, sand and silt) have characteristics that may have important
implications for urban development.
(a) Describe these soil types with reference to their characteristics.
(9)
(b) What would you recommend as possible on site tests to determine the specific soil type
when analysing a site for potential development?
(6)
[15]
Question 8
Effective and efficient land utilisation is one of the quantitative guidelines for land subdivisions.
Describe the following guidelines of effective land utilisation in detail:
(a) Erf dimensions
(2)
(b) The 2 types of residential densities
(4)
(c) The tool called Land utilisation Index
(2)
[8]
Question 9
The installation of a storm water drainage network in a settlement will have layout implications on
the planning and design of a settlement. Describe any 7 of these layout implications in detail.
[7]
END
[100]
Second Opportunity / Supplementary Exam Question Paper
Page 4 of 4
January 2020





