 |
HAH521S - HOUSING AND HEALTH - 1ST OPP - NOVEMBER 2024 |
 |
1 Page 1 |
▲back to top |
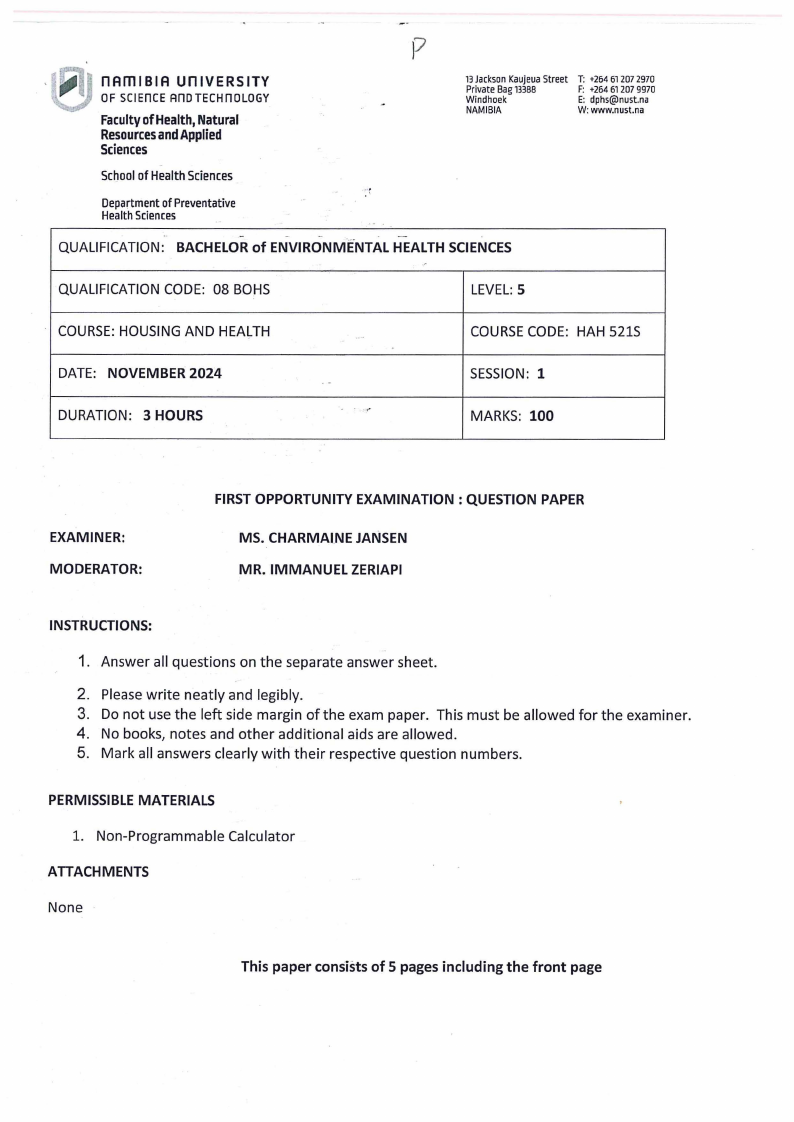
nAml BIA UnlVERSITY
OF SCIEnCEAnDTECHnOLOGY
FacultoyfHealthN, atural
ResourcaensdApplied
Sciences
13JacksonKaujeuaStreet T: +264612072970
Private Bag13388
F: +264612079970
Windhoek
E: dphs@nust.na
NAMIBIA
W: www.nust.na
Schoolof HealthSciences
Departmentof Preventative
HealthSciences
..
-
--
QUALIFICATION: BACHELOR of ENVIRONMtNTAL
--
HEALTH SCIENCES
QUALIFICATION CODE: 08 BOHS
LEVEL: 5
COURSE:HOUSING AND HEALTH
COURSECODE: HAH 5215
DATE: NOVEMBER 2024
DURATION: 3 HOURS
.-
,.
SESSION: 1
MARKS: 100
EXAMINER:
MODERATOR:
FIRST OPPORTUNITY EXAMINATION: QUESTION PAPER
MS. CHARMAINE JANSEN
MR. IMMANUEL ZERIAPI
INSTRUCTIONS:
1. Answer all questions on the separate answer sheet.
2. Please write neatly and legibly.
3. Do not use the left side margin of the exam paper. This must be allowed for the examiner.
4. No books, notes and other additional aids are allowed.
5. Mark all answers clearly with their respective question numbers.
PERMISSIBLE MATERIALS
1. Non-Programmable Calculator
ATTACHMENTS
None
This paper consists of 5 pages including the front page
 |
2 Page 2 |
▲back to top |
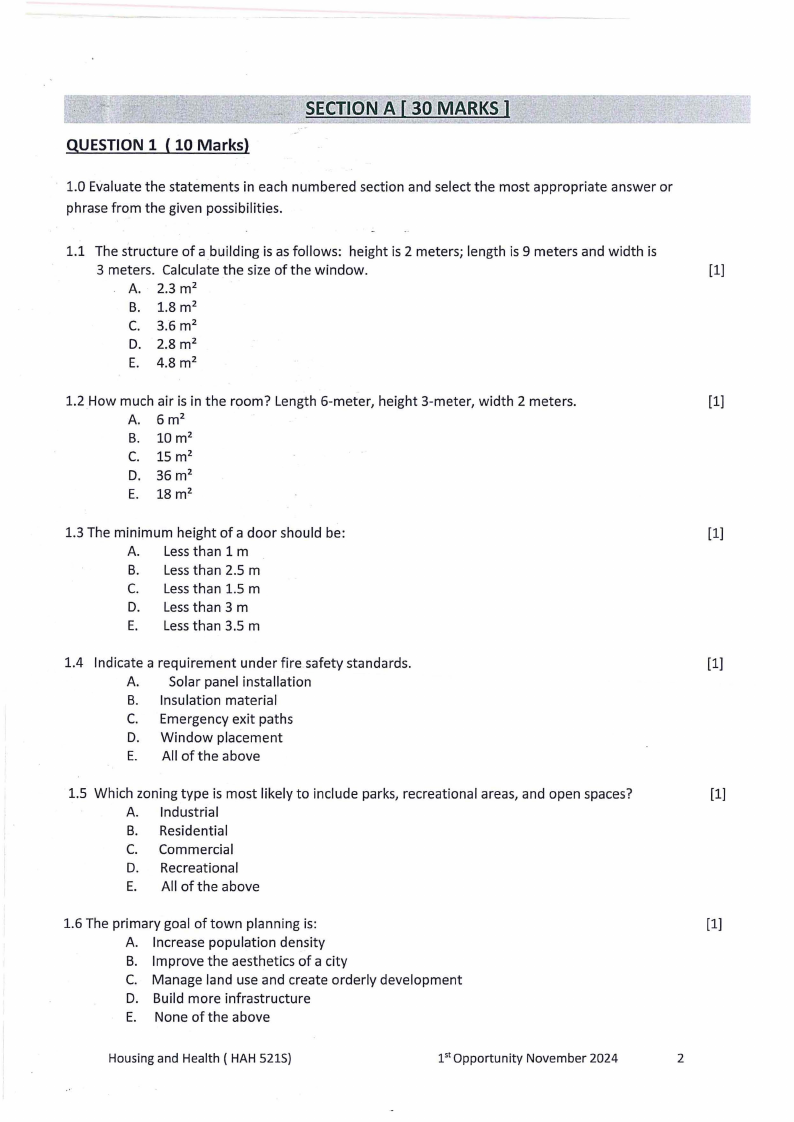
QUESTION 1 ( 10 Marks)
SECTIONA [ 30 MARKS]
1.0 Evaluate the statements in each numbered section and select the most appropriate answer or
phrase from the given possibilities.
1.1 The structure of a building is as follows: height is 2 meters; length is 9 meters and width is
3 meters. Calculate the size of the window.
[1]
A. 2.3 m2
B. 1.8 m2
C. 3.6 m2
D. 2.8 m2
E. 4.8 m2
1.2 How much air is in the room? Length 6-meter, height 3-meter, width 2 meters.
[1]
A. 6 m2
B. 10 m2
C. 15 m2
D. 36 m2
E. 18 m2
1.3 The minimum height of a door should be:
[1]
A. Lessthan 1 m
B. Lessthan 2.5 m
C. Lessthan 1.5 m
D. Less than 3 m
E. Less than 3.5 m
1.4 Indicate a requirement under fire safety standards.
[1]
A. Solar panel installation
B. Insulation material
C. Emergency exit paths
D. Window placement
E. All of the above
1.5 Which zoning type is most likely to include parks, recreational areas, and open spaces?
[1]
A. Industrial
B. Residential
C. Commercial
D. Recreational
E. All of the above
1.6 The primary goal of town planning is:
[1]
A. Increase population density
B. Improve the aesthetics of a city
C. Manage land use and create orderly development
D. Build more infrastructure
E. None of the above
Housing and Health ( HAH 5215)
1st Opportunity November 2024
2
 |
3 Page 3 |
▲back to top |
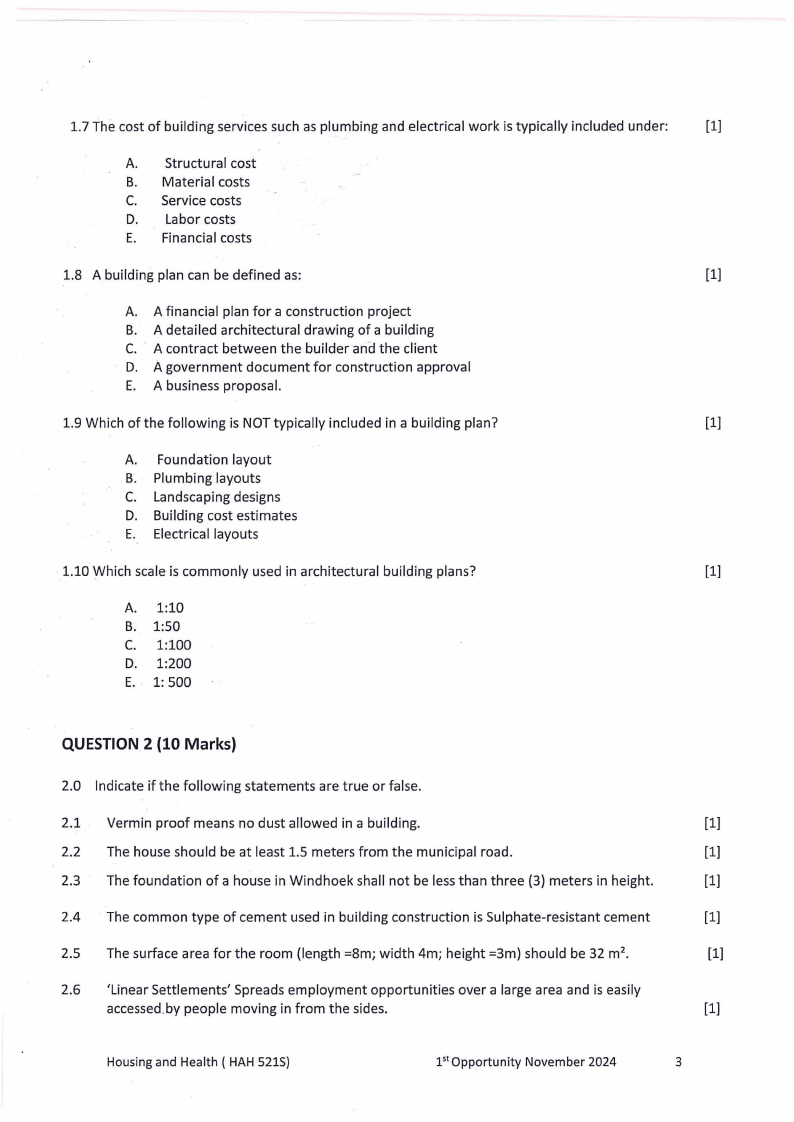
1.7 The cost of building services such as plumbing and electrical work is typically included under:
[1]
A. Structural cost
B. Material costs
C. Service costs
D. Labor costs
E. Financial costs
1.8 A building plan can be defined as:
[1]
A. A financial plan for a construction project
B. A detailed architectural drawing of a building
C. · A contract between the builder ana the client
D. A government document for construction approval
E. A business proposal.
1.9 Which of the following is NOT typically included in a building plan?
[1]
A. Foundation layout
B. Plumbing layouts
C. Landscaping designs
D. Building cost estimates
E. Electrical layouts
1.10 Which scale is commonly used in architectural building plans?
[1]
A. 1:10
B. 1:50
C. 1:100
D. 1:200
E.. 1:500
QUESTION 2 (10 Marks)
2.0 Indicate if the following statements are true or false.
2.1 Vermin proof means no dust allowed in a building.
[1]
2.2 The house should be at least 1.5 meters from the municipal road.
[1]
2.3 The foundation of a house in Windhoek shall not be less than three (3) meters in height.
[1]
2.4 The common type of cement used in building construction is Sulphate-resistant cement
[1]
2.5 The surface area for the room (length =8m; width 4m; height =3m) should be 32 m2•
[1]
2.6 'Linear Settlements' Spreads employment opportunities over a large area and is easily
accessed.by people moving in from the sides.
[1]
Housing and Health ( HAH 5215)
1'10pportunity November 2024
3
 |
4 Page 4 |
▲back to top |
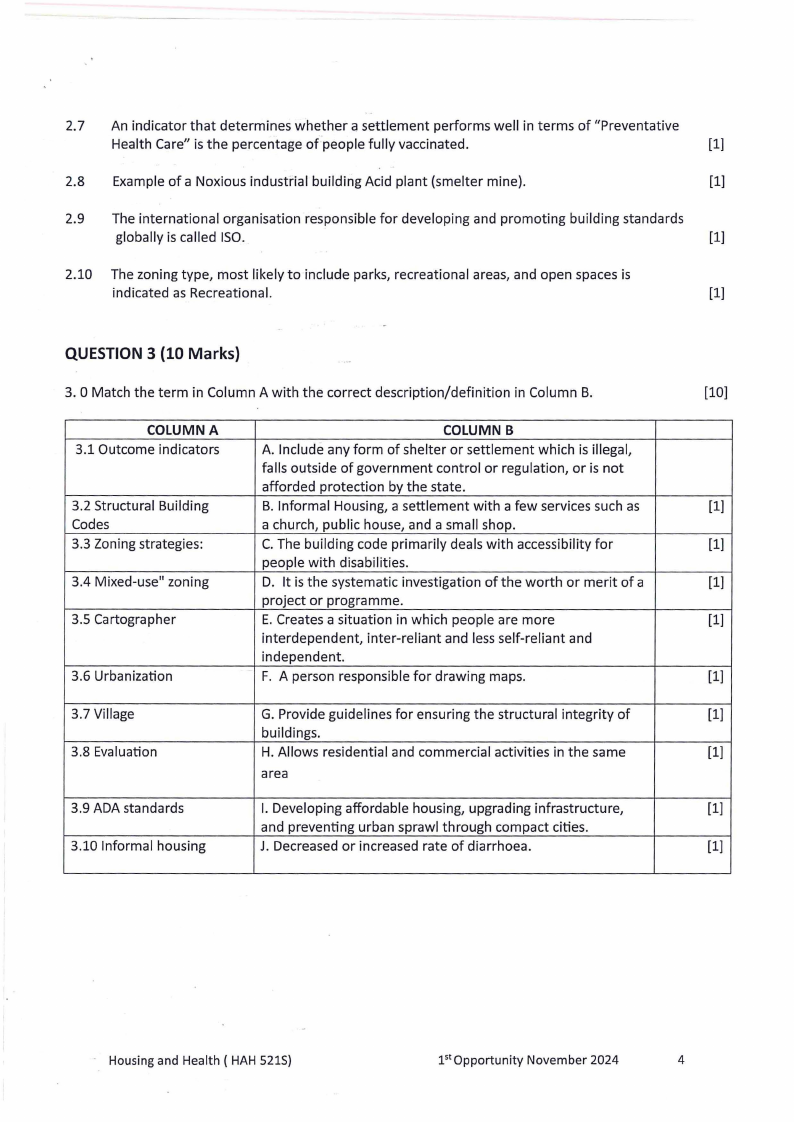
2.7 An indicator that determines whether a settlement performs well in terms of "Preventative
Health Care" is the percentage of people fully vaccinated.
[1]
2.8 Example of a Noxious industrial building Acid plant (smelter mine).
[1]
2.9 The international organisation responsible for developing and promoting building standards
globally is called ISO.
[1]
2.10 The zoning type, most likely to include parks, recreational areas, and open spaces is
indicated as Recreational.
[1]
QUESTION 3 (10 Marks}
3. 0 Match the term in Column A with the correct description/definition in Column B.
[10]
COLUMNA
COLUMNB
3.1 Outcome indicators
A. Include any form of shelter or settlement which is illegal,
falls outside of government control or regulation, or is not
afforded protection by the state.
3.2 Structural Building
B. Informal Housing, a settlement with a few services such as
[1]
Codes
a church, public house, and a small shop.
3.3 Zoning strategies:
C. The building code primarily deals with accessibility for
[1]
people with disabilities.
3.4 Mixed-use" zoning
D. It is the systematic investigation of the worth or merit of a
[1]
project or programme.
3.5 Cartographer
E. Creates a situation in which people are more
[1]
interdependent, inter-reliant and less self-reliant and
independent.
3.6 Urbanization
F. A person responsible for drawing maps.
[1]
3.7 Village
3.8 Evaluation
G. Provide guidelines for ensuring the structural integrity of
[1]
buildings.
H. Allows residential and commercial activities in the same
[1]
area
3.9 ADA standards
I. Developing affordable housing, upgrading infrastructure,
[1]
and preventing urban sprawl through compact cities.
3.10 Informal housing
J. Decreased or increased rate of diarrhoea.
[1]
Housing and Health ( HAH 521S)
1st opportunity November 2024
4
 |
5 Page 5 |
▲back to top |
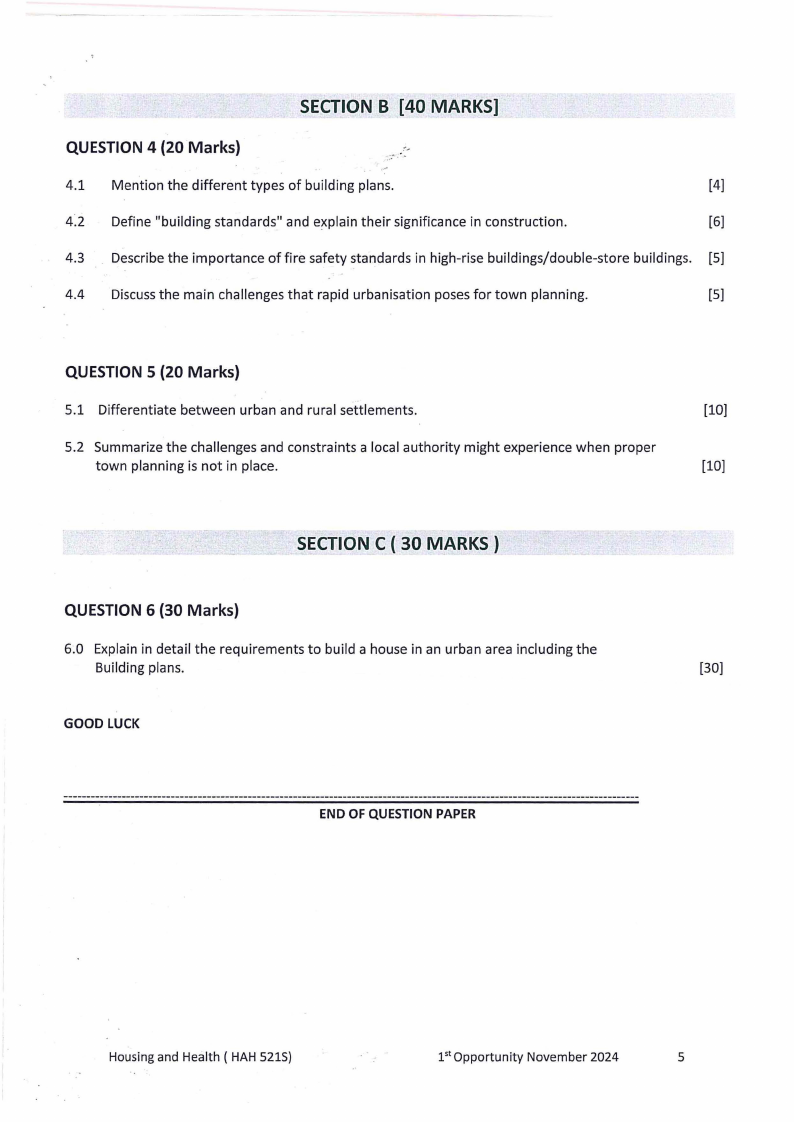
SECTIONB [40 MARKS]
QUESTION 4 (20 Marks)
4.1 Mention the different types of building plans.
[4]
Define "building standards" and explain their significance in construction.
[6]
4.3 Describe the importance of fire safety standards in high-rise buildings/double-store buildings. [5]
4.4 Discussthe main challenges that rapid urbanisation poses for town planning.
[5]
QUESTION 5 (20 Marks)
5.1 Differentiate between urban and rural settlements.
[10]
5.2 Summarize the challenges and constraints a local authority might experience when proper
town planning is not in place.
[10]
SECTIONC { 30 MARKS }
QUESTION 6 (30 Marks)
6.0 Explain in detail the requirements to build a house in an urban area including the
Building plans.
[30]
GOOD LUCK
END OF QUESTION PAPER
Housing and Health ( HAH 521S)
1st opportunity November 2024
5





